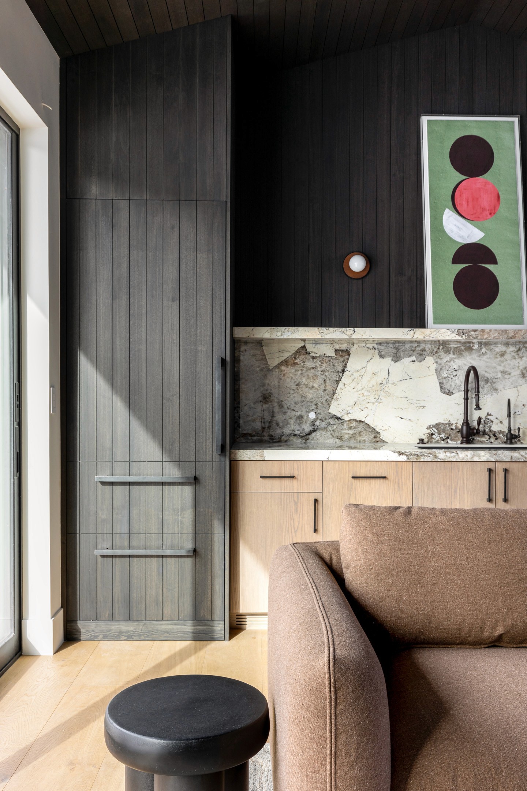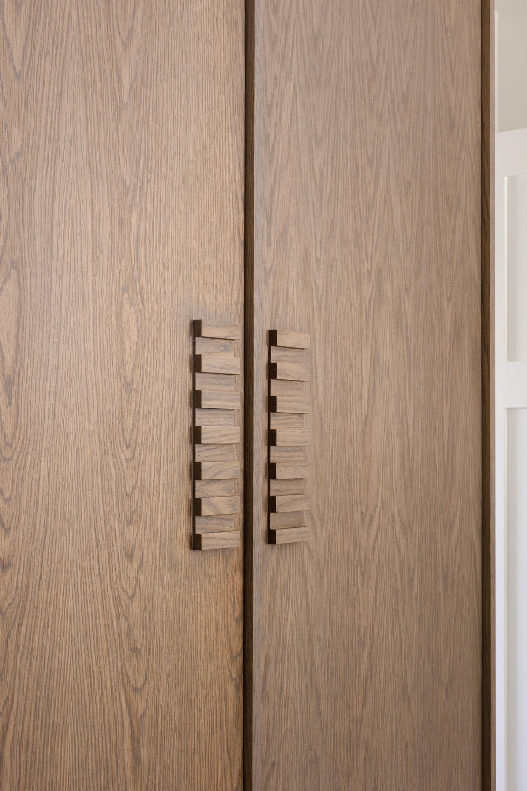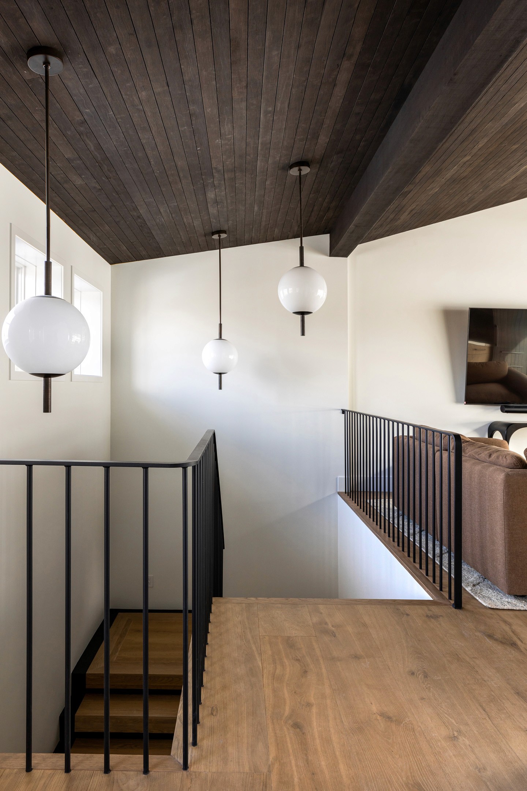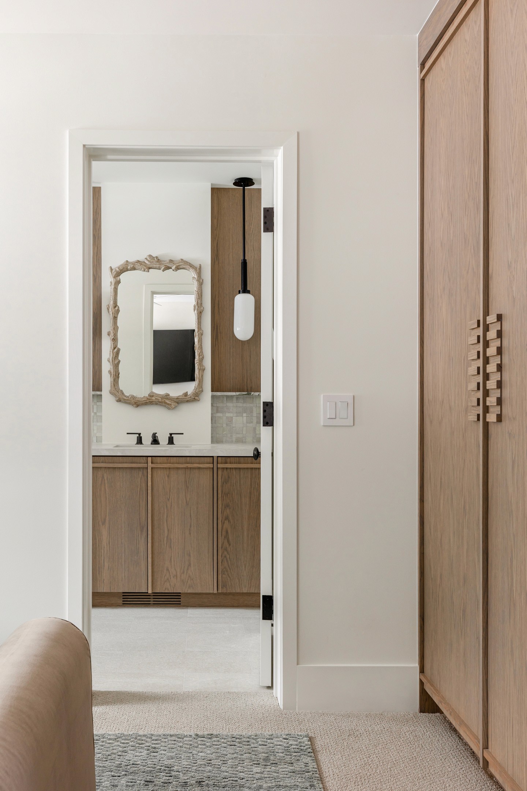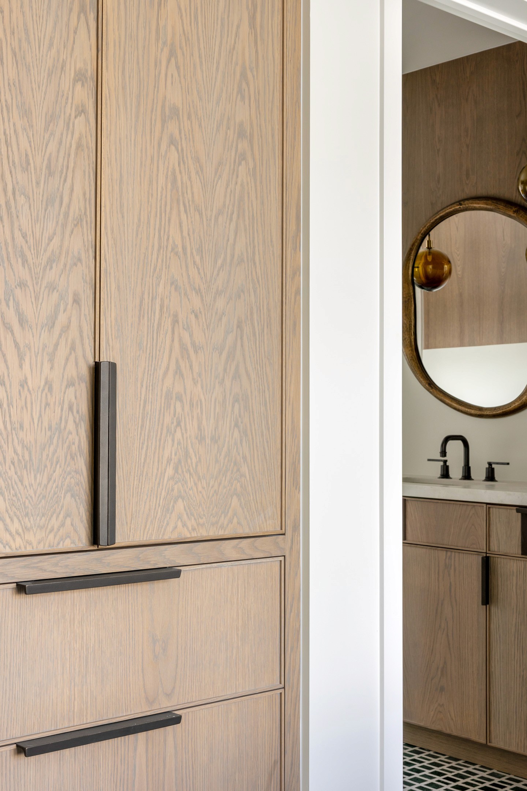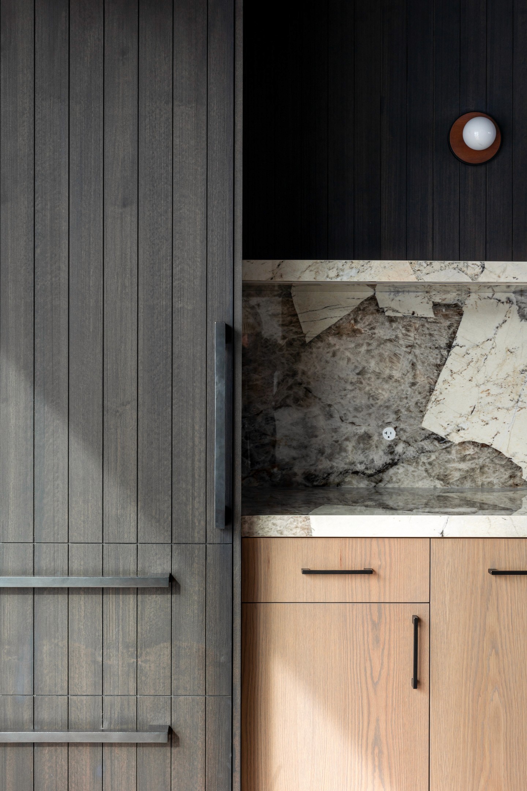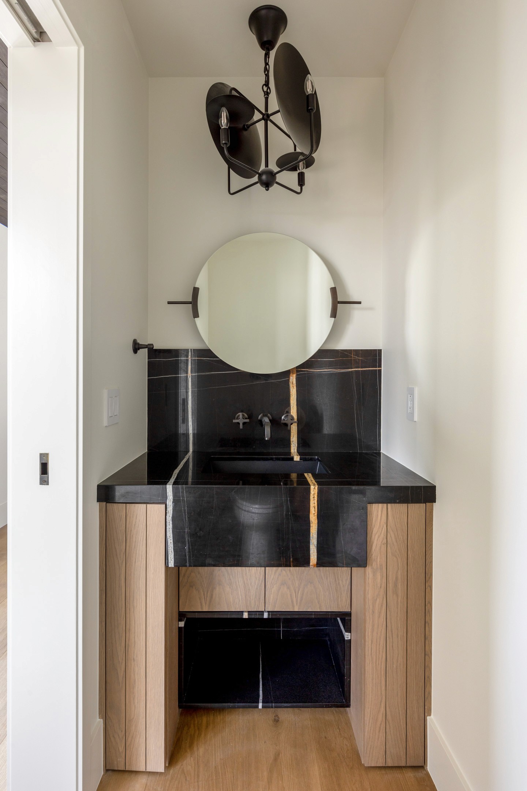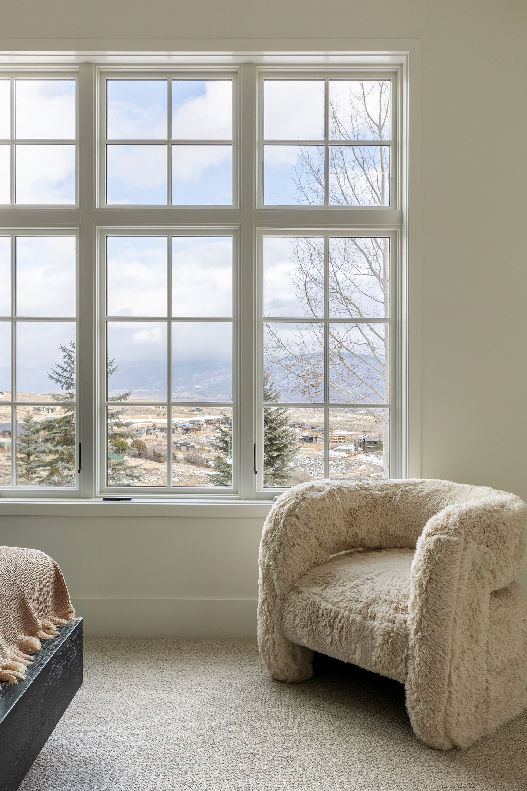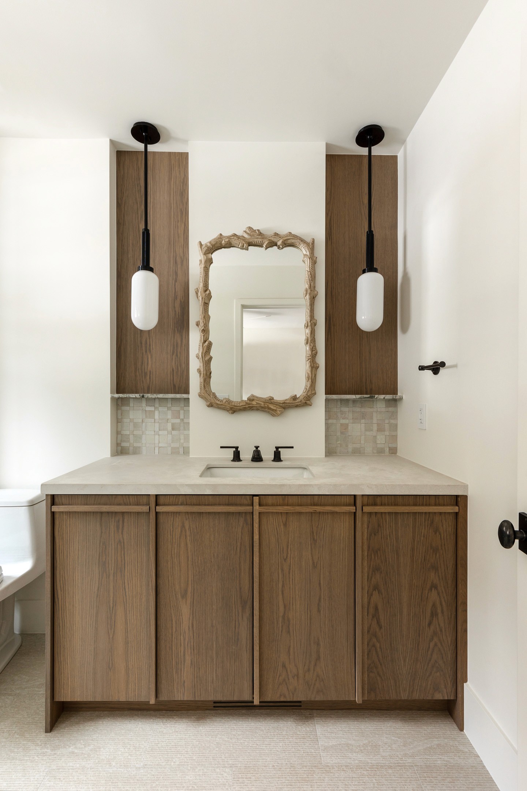PROJECT VISION
This cozy hideaway home exudes understated luxury in an efficient layout that maximizes the functionality and elevates the property into an estate home. Upon entry, one is immediately struck by a custom metal inlaid staircase, not merely a means of transit but a work of art that marries form with function. This staircase, with its intricate metalwork, ascends through the home, guiding one's gaze across the bespoke details that define each space. The architectural journey continues into the salon with soaring high tongue and groove clad ceilings that amplify the sense of space and luxury, drawing the eye out to the commanding views of the majestic surrounding mountains. The interior exudes a refined elegance, where every element has been custom-crafted to perfection. Custom vanities in each bathroom are not just functional but art pieces, showcasing the finest materials and craftsmanship. The secret speakeasy-style golf suite is a luxurious retreat hidden behind an unassuming space in the home, where guests can enjoy a personalized golfing experience after a morning on the slopes. This unique feature is complemented by a compact kitchen, tailored to the highest standards with state-of-the-art appliances and finishes that cater to the most discerning tastes. The seamless indoor-outdoor living experience is enhanced by the thoughtful design that allows the natural beauty of the landscape to become an integral part of the home’s ambiance. The use of natural materials, combined with the panoramic views, fosters an environment where luxury and nature harmoniously coexist, providing a tranquil escape from the everyday.
PROJECT VISION
This cozy hideaway home exudes understated luxury in an efficient layout that maximizes the functionality and elevates the property into an estate home. Upon entry, one is immediately struck by a custom metal inlaid staircase, not merely a means of transit but a work of art that marries form with function. This staircase, with its intricate metalwork, ascends through the home, guiding one's gaze across the bespoke details that define each space. The architectural journey continues into the salon with soaring high tongue and groove clad ceilings that amplify the sense of space and luxury, drawing the eye out to the commanding views of the majestic surrounding mountains. The interior exudes a refined elegance, where every element has been custom-crafted to perfection. Custom vanities in each bathroom are not just functional but art pieces, showcasing the finest materials and craftsmanship. The secret speakeasy-style golf suite is a luxurious retreat hidden behind an unassuming space in the home, where guests can enjoy a personalized golfing experience after a morning on the slopes. This unique feature is complemented by a compact kitchen, tailored to the highest standards with state-of-the-art appliances and finishes that cater to the most discerning tastes. The seamless indoor-outdoor living experience is enhanced by the thoughtful design that allows the natural beauty of the landscape to become an integral part of the home’s ambiance. The use of natural materials, combined with the panoramic views, fosters an environment where luxury and nature harmoniously coexist, providing a tranquil escape from the everyday.
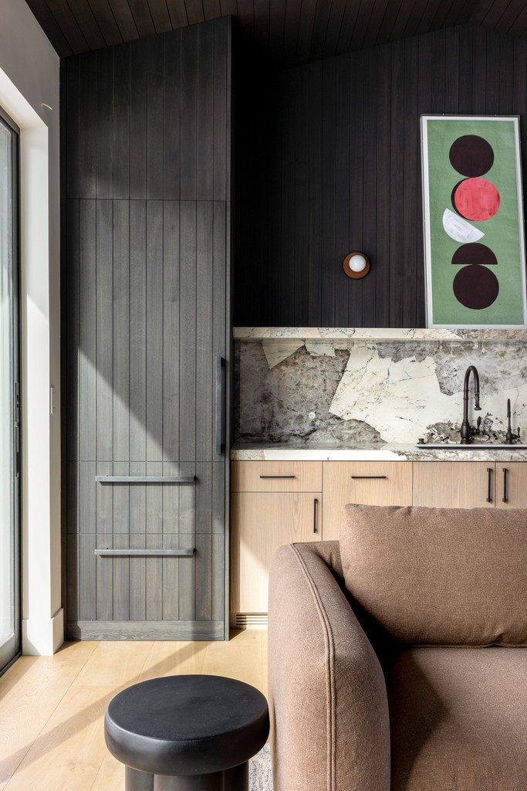
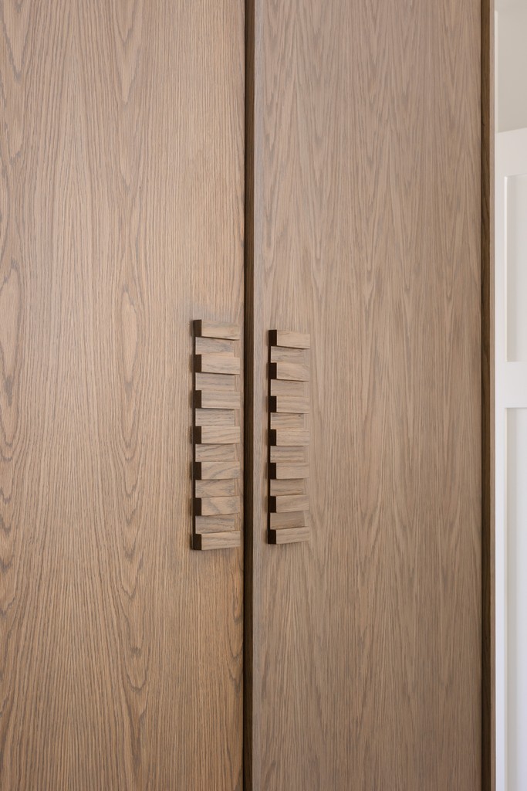
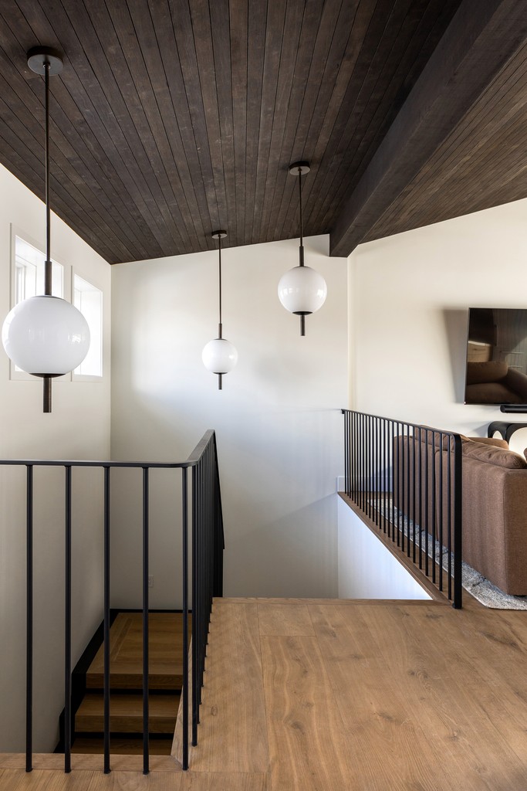
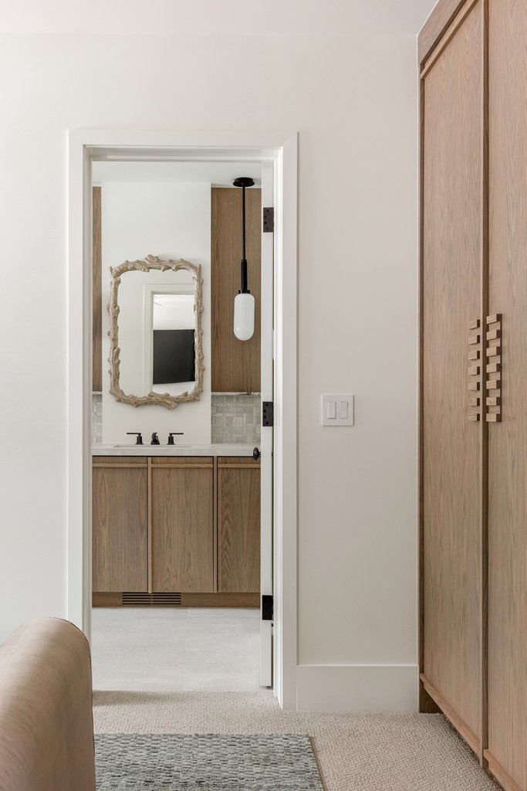
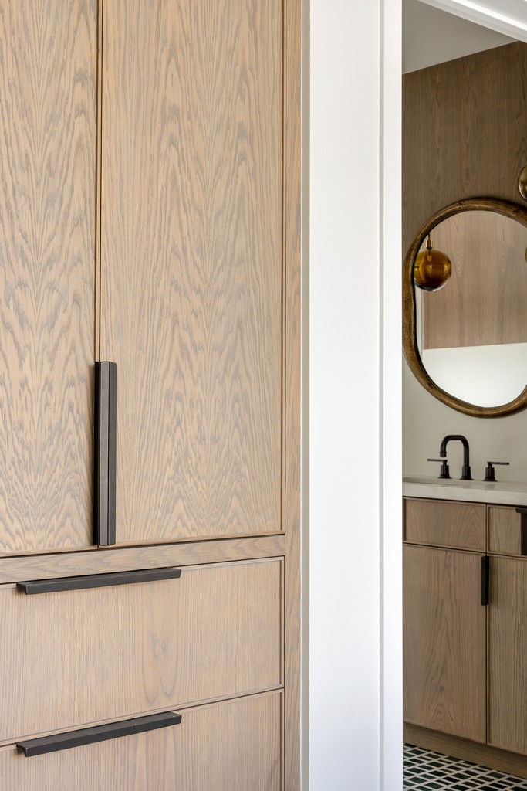
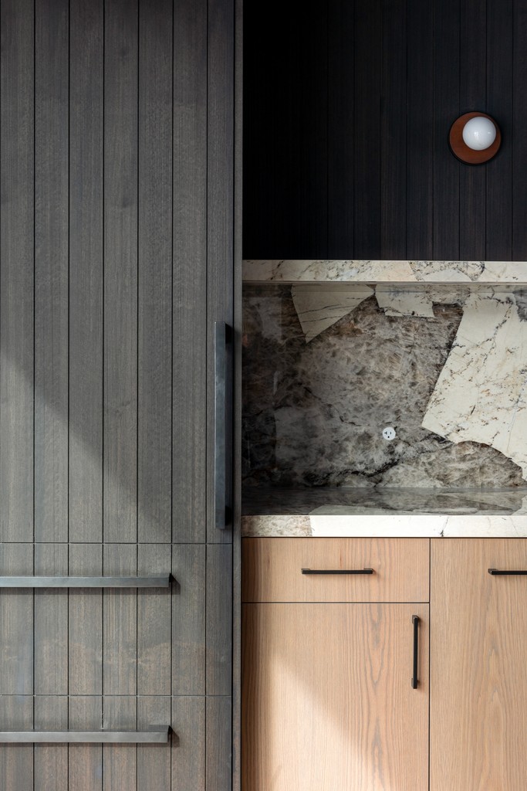
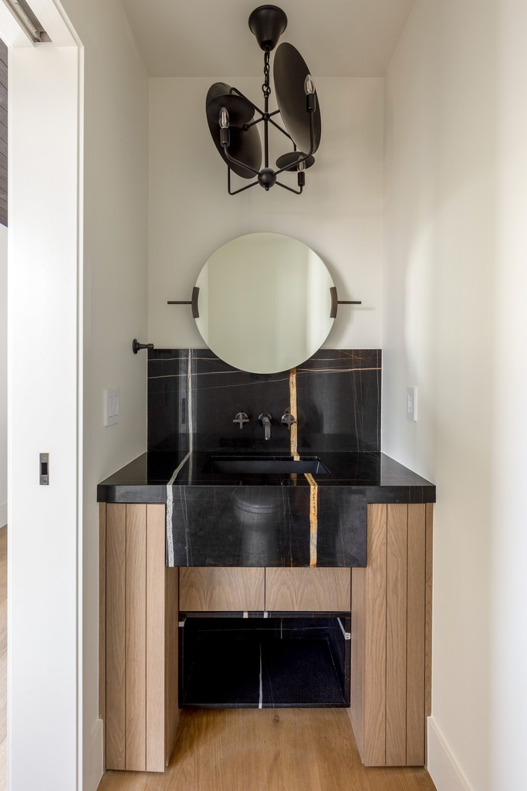
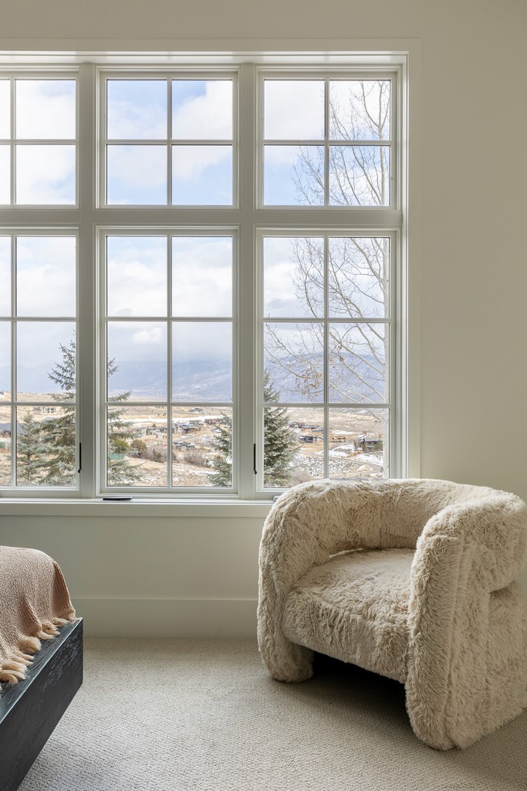
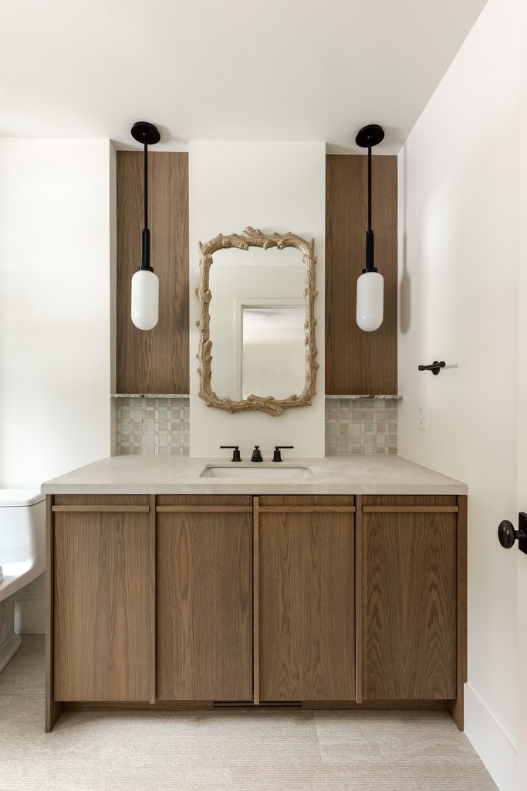
CLOUDVEIL
RIDGEWAY RETREAT
EMPIRE PASS CHALET
GEMINI WAY
A FRAME
TWIN PEAKS HIDEAWAY
BISON BLUFF
ALPENGLOW
TELIOS
—Taking Form —
PAINTED BLUFF
QUARRY MOUNTAIN
NISEKO
BOWROCK
AXIS
HAIL PEAK
EAGLES NEST
GLENWILD PRESERVE
Twin Peaks
Situated within the exclusive enclave of Tuhaye, this magnificent guest home stands as a testament to bespoke luxury and innovative design.
This cozy hideaway home exudes understated luxury in an efficient layout that maximizes the functionality and elevates the property into an estate home. Upon entry, one is immediately struck by a custom metal inlaid staircase, not merely a means of transit but a work of art that marries form with function. This staircase, with its intricate metalwork, ascends through the home, guiding one's gaze across the bespoke details that define each space. The architectural journey continues into the salon with soaring high tongue and groove clad ceilings that amplify the sense of space and luxury, drawing the eye out to the commanding views of the majestic surrounding mountains. The interior exudes a refined elegance, where every element has been custom-crafted to perfection. Custom vanities in each bathroom are not just functional but art pieces, showcasing the finest materials and craftsmanship. The secret speakeasy-style golf suite is a luxurious retreat hidden behind an unassuming space in the home, where guests can enjoy a personalized golfing experience after a morning on the slopes. This unique feature is complemented by a compact kitchen, tailored to the highest standards with state-of-the-art appliances and finishes that cater to the most discerning tastes. The seamless indoor-outdoor living experience is enhanced by the thoughtful design that allows the natural beauty of the landscape to become an integral part of the home’s ambiance. The use of natural materials, combined with the panoramic views, fosters an environment where luxury and nature harmoniously coexist, providing a tranquil escape from the everyday.
ARCHITECTURE:
Tyler Wilson Architects
INTERIOR DESIGN:
Root'd Design Studio
PHOTOGRAPHY:
Cristina Zolotaia
