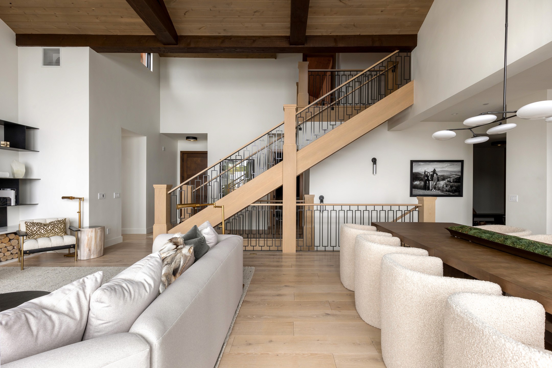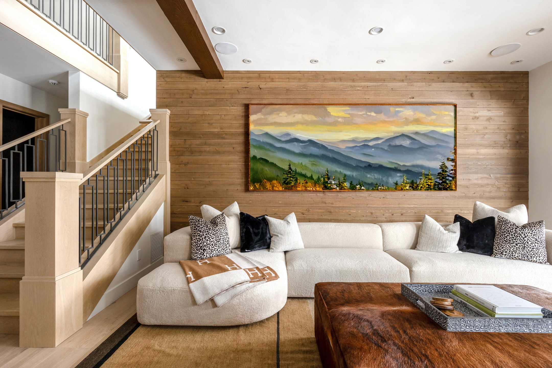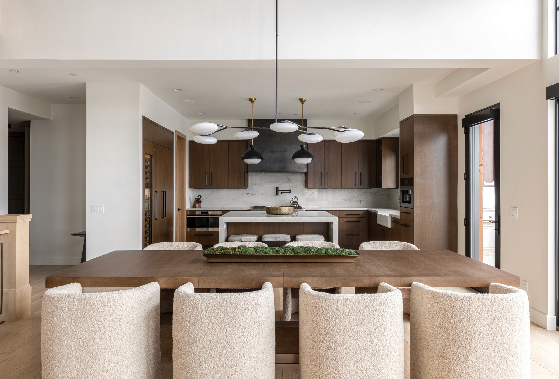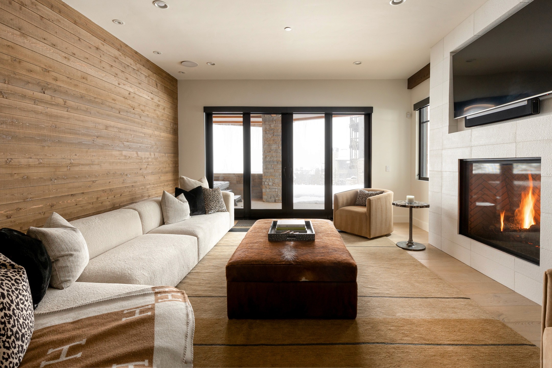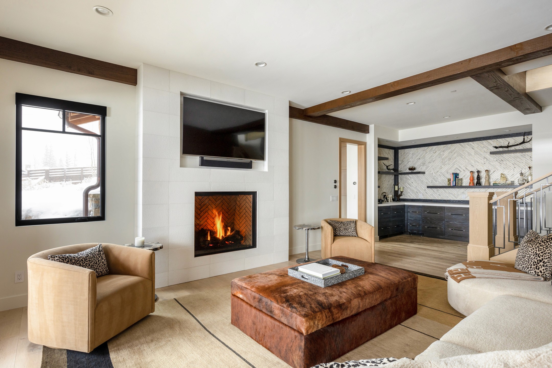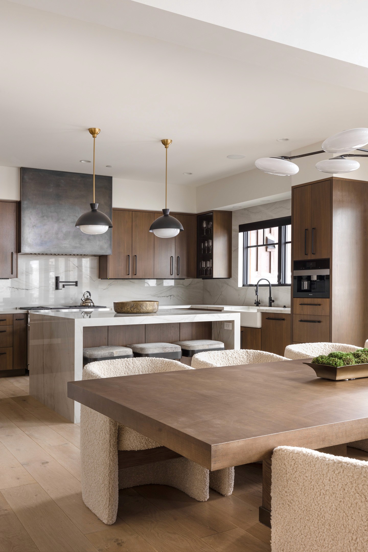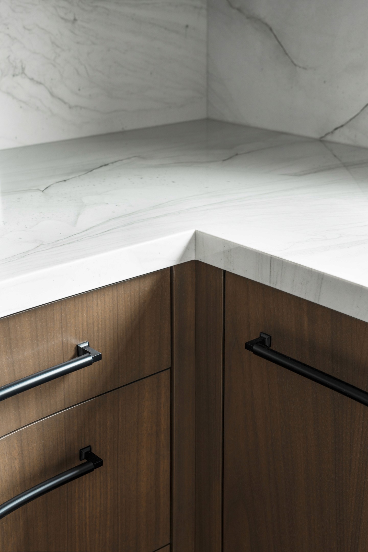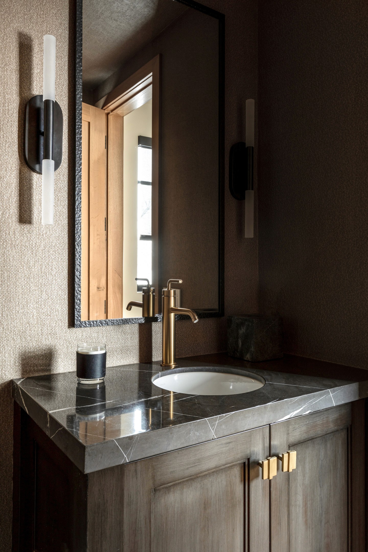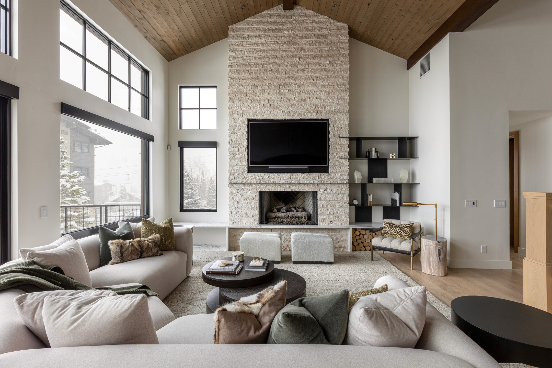





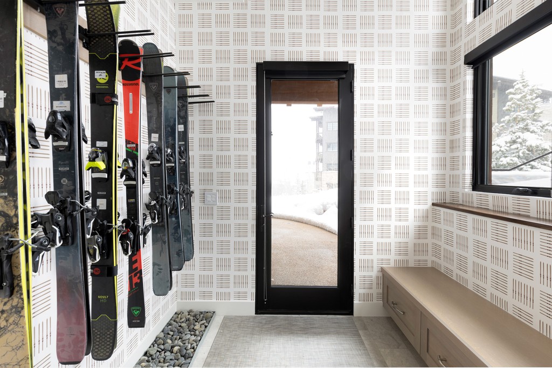


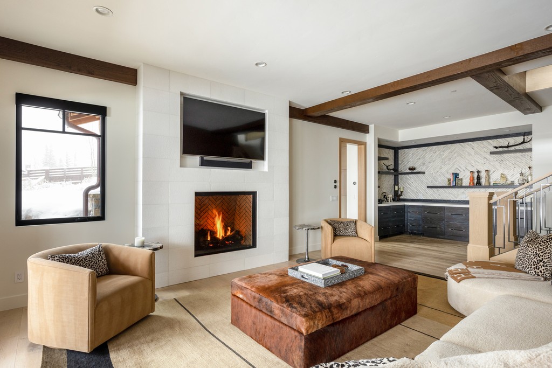
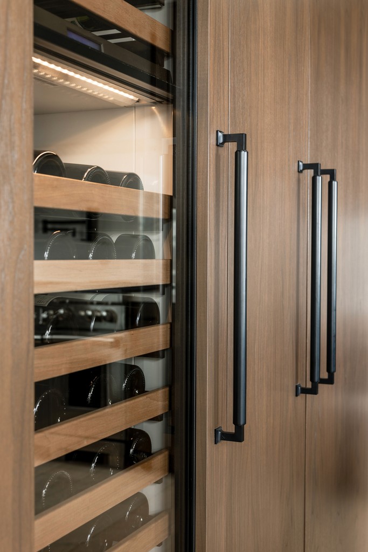
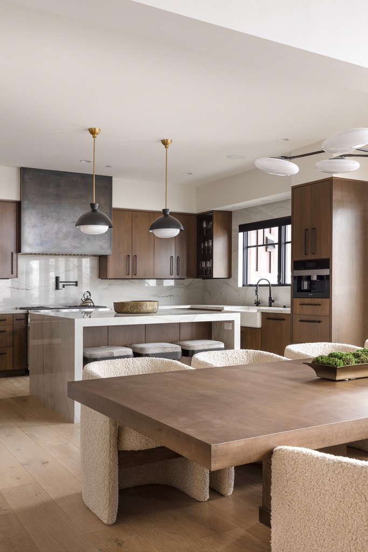
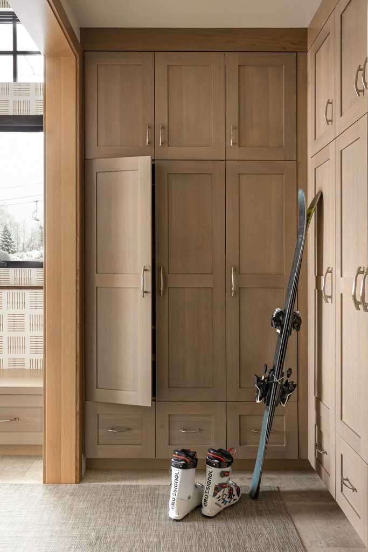
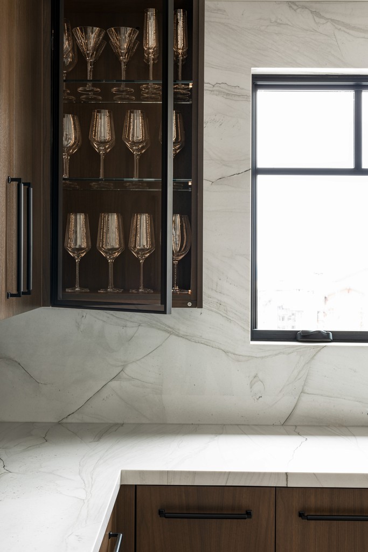

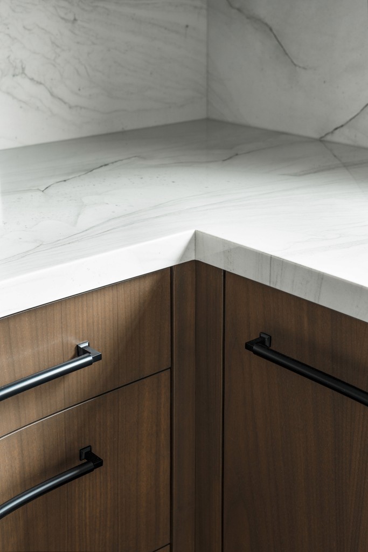

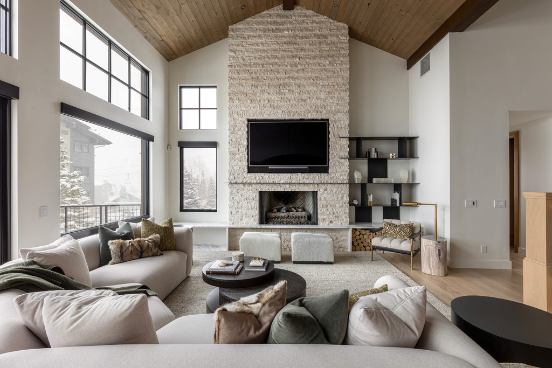
PROJECT VISION
Spanning an impressive 4,442 square feet of internal accommodation, this meticulously crafted home offers five lavish bedrooms and seven opulent bathrooms, designed for those who demand the very best in life. Upon entering, you're greeted by soaring high ceilings that create an immediate sense of grandeur, while floor-to-ceiling windows bathe the interior in an abundance of natural light. The warmth of oak paneling paired with natural stone countertops exudes sophistication, seamlessly blending contemporary elegance with timeless materials. The heart of the home is its expansive living area, where bespoke finishes and custom craftsmanship are evident in every detail. The natural wood and stone elements flow effortlessly from the interior to the exterior living spaces, creating a harmonious connection with the surrounding landscape. This organic design not only enhances the aesthetic appeal but also fosters a deep sense of tranquility and grounding. The residence is thoughtfully equipped with luxurious amenities, including a steam shower, ideal for après-ski relaxation, and a state-of-the-art ski locker, ensuring every convenience is at your fingertips. Each bedroom serves as a private retreat, offering unparalleled comfort and privacy, while the bathrooms are outfitted with exquisite fixtures that elevate daily rituals into moments of indulgence. This Empire Pass residence is not just a home; it is a masterpiece, where nature and luxury converge to create a sanctuary of unparalleled refinement.
PROJECT VISION
Spanning an impressive 4,442 square feet of internal accommodation, this meticulously crafted home offers five lavish bedrooms and seven opulent bathrooms, designed for those who demand the very best in life. Upon entering, you're greeted by soaring high ceilings that create an immediate sense of grandeur, while floor-to-ceiling windows bathe the interior in an abundance of natural light. The warmth of oak paneling paired with natural stone countertops exudes sophistication, seamlessly blending contemporary elegance with timeless materials. The heart of the home is its expansive living area, where bespoke finishes and custom craftsmanship are evident in every detail. The natural wood and stone elements flow effortlessly from the interior to the exterior living spaces, creating a harmonious connection with the surrounding landscape. This organic design not only enhances the aesthetic appeal but also fosters a deep sense of tranquility and grounding. The residence is thoughtfully equipped with luxurious amenities, including a steam shower, ideal for après-ski relaxation, and a state-of-the-art ski locker, ensuring every convenience is at your fingertips. Each bedroom serves as a private retreat, offering unparalleled comfort and privacy, while the bathrooms are outfitted with exquisite fixtures that elevate daily rituals into moments of indulgence. This Empire Pass residence is not just a home; it is a masterpiece, where nature and luxury converge to create a sanctuary of unparalleled refinement.
CLOUDVEIL
RIDGEWAY RETREAT
EMPIRE PASS CHALET
GEMINI WAY
A FRAME
TWIN PEAKS HIDEAWAY
BISON BLUFF
ALPENGLOW
TELIOS
—Taking Form —
PAINTED BLUFF
QUARRY MOUNTAIN
NISEKO
BOWROCK
AXIS
HAIL PEAK
EAGLES NEST
GLENWILD PRESERVE
Empire Pass
Nestled in the prestigious Empire Pass area of Deer Valley, this extraordinary ski-in, ski-out residence embodies the pinnacle of mountain luxury.
Spanning an impressive 4,442 square feet of internal accommodation, this meticulously crafted home offers five lavish bedrooms and seven opulent bathrooms, designed for those who demand the very best in life. Upon entering, you're greeted by soaring high ceilings that create an immediate sense of grandeur, while floor-to-ceiling windows bathe the interior in an abundance of natural light. The warmth of oak paneling paired with natural stone countertops exudes sophistication, seamlessly blending contemporary elegance with timeless materials. The heart of the home is its expansive living area, where bespoke finishes and custom craftsmanship are evident in every detail. The natural wood and stone elements flow effortlessly from the interior to the exterior living spaces, creating a harmonious connection with the surrounding landscape. This organic design not only enhances the aesthetic appeal but also fosters a deep sense of tranquility and grounding. The residence is thoughtfully equipped with luxurious amenities, including a steam shower, ideal for après-ski relaxation, and a state-of-the-art ski locker, ensuring every convenience is at your fingertips. Each bedroom serves as a private retreat, offering unparalleled comfort and privacy, while the bathrooms are outfitted with exquisite fixtures that elevate daily rituals into moments of indulgence. This Empire Pass residence is not just a home; it is a masterpiece, where nature and luxury converge to create a sanctuary of unparalleled refinement.
INTERIOR DESIGN:
Barclay Butera
PHOTOGRAPHY:
Cristina Zolotaia

