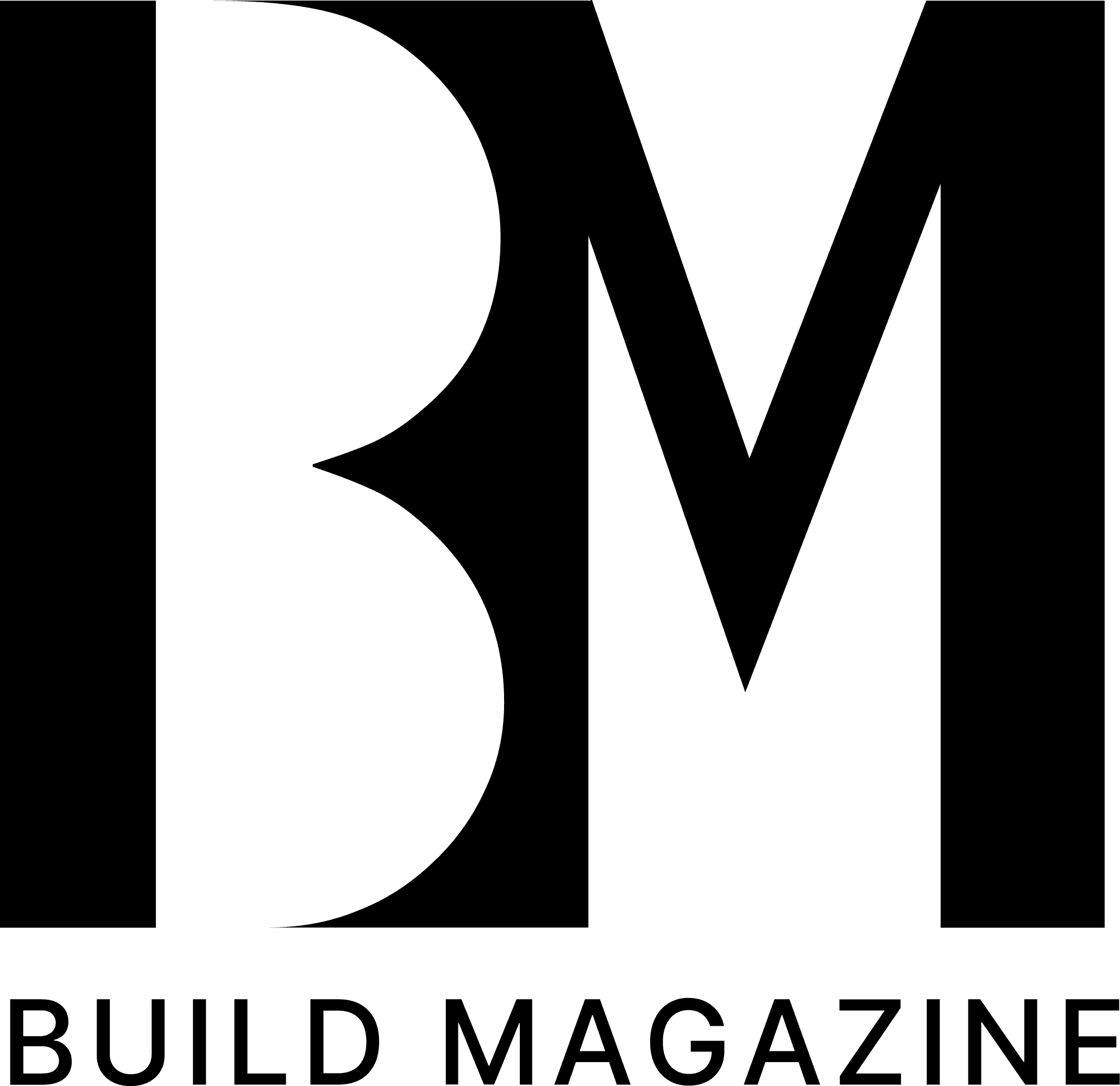PROJECT VISION
The design effortlessly blends mid-century charm with modern sensibility, creating a warm and inviting atmosphere that is both stylish and functional and deeply grounded in the Japanese history of the A-frame architectural style. The open floor plan is an entertainer’s dream, featuring a spacious living room that flows seamlessly into a bright and airy kitchen. Both spaces are enhanced by custom cabinetry and natural stone countertops, offering a perfect balance of luxury and comfort. Connecting these areas is a stunning living atrium, a lush green space that infuses the home with healthy, humidified air and natural beauty. The master suite, occupying the entire second level, is a sanctuary of luxury and tranquility. With soaring 25-foot ceilings, this expansive retreat offers breathtaking views, a walk-in closet, and an en suite bathroom equipped with a rejuvenating steam shower. The versatile space is ample enough to accommodate a home office, making it a true retreat within the home. Step outside, and you’ll discover lush outdoor living spaces designed for relaxation and entertainment. Multiple areas, including expansive redwood decks, a flagstone patio, a fire pit, and hot tub that provide endless opportunities to enjoy the natural surroundings. The outdoor wood sauna adds a touch of luxury, offering a serene escape after a day of mountain activities. This A-frame home is more than just a residence; it is a tribute to the design and craftsmanship that is rooted in the Japanese style where the A-frame can trace its origin.
PROJECT VISION
The design effortlessly blends mid-century charm with modern sensibility, creating a warm and inviting atmosphere that is both stylish and functional and deeply grounded in the Japanese history of the A-frame architectural style. The open floor plan is an entertainer’s dream, featuring a spacious living room that flows seamlessly into a bright and airy kitchen. Both spaces are enhanced by custom cabinetry and natural stone countertops, offering a perfect balance of luxury and comfort. Connecting these areas is a stunning living atrium, a lush green space that infuses the home with healthy, humidified air and natural beauty. The master suite, occupying the entire second level, is a sanctuary of luxury and tranquility. With soaring 25-foot ceilings, this expansive retreat offers breathtaking views, a walk-in closet, and an en suite bathroom equipped with a rejuvenating steam shower. The versatile space is ample enough to accommodate a home office, making it a true retreat within the home. Step outside, and you’ll discover lush outdoor living spaces designed for relaxation and entertainment. Multiple areas, including expansive redwood decks, a flagstone patio, a fire pit, and hot tub that provide endless opportunities to enjoy the natural surroundings. The outdoor wood sauna adds a touch of luxury, offering a serene escape after a day of mountain activities. This A-frame home is more than just a residence; it is a tribute to the design and craftsmanship that is rooted in the Japanese style where the A-frame can trace its origin.














CLOUDVEIL
RIDGEWAY RETREAT
EMPIRE PASS CHALET
GEMINI WAY
A FRAME
TWIN PEAKS HIDEAWAY
BISON BLUFF
ALPENGLOW
TELIOS
—Taking Form —
PAINTED BLUFF
QUARRY MOUNTAIN
NISEKO
BOWROCK
AXIS
HAIL PEAK
EAGLES NEST
GLENWILD PRESERVE
A-Frame
Perched in a serene and sun-drenched south-facing location, this extraordinary A-frame home is a rare architectural gem, offering uninterrupted mountain and forest views from every window.
The design effortlessly blends mid-century charm with modern sensibility, creating a warm and inviting atmosphere that is both stylish and functional and deeply grounded in the Japanese history of the A-frame architectural style. The open floor plan is an entertainer’s dream, featuring a spacious living room that flows seamlessly into a bright and airy kitchen. Both spaces are enhanced by custom cabinetry and natural stone countertops, offering a perfect balance of luxury and comfort. Connecting these areas is a stunning living atrium, a lush green space that infuses the home with healthy, humidified air and natural beauty. The master suite, occupying the entire second level, is a sanctuary of luxury and tranquility. With soaring 25-foot ceilings, this expansive retreat offers breathtaking views, a walk-in closet, and an en suite bathroom equipped with a rejuvenating steam shower. The versatile space is ample enough to accommodate a home office, making it a true retreat within the home. Step outside, and you’ll discover lush outdoor living spaces designed for relaxation and entertainment. Multiple areas, including expansive redwood decks, a flagstone patio, a fire pit, and hot tub that provide endless opportunities to enjoy the natural surroundings. The outdoor wood sauna adds a touch of luxury, offering a serene escape after a day of mountain activities. This A-frame home is more than just a residence; it is a tribute to the design and craftsmanship that is rooted in the Japanese style where the A-frame can trace its origin.



















