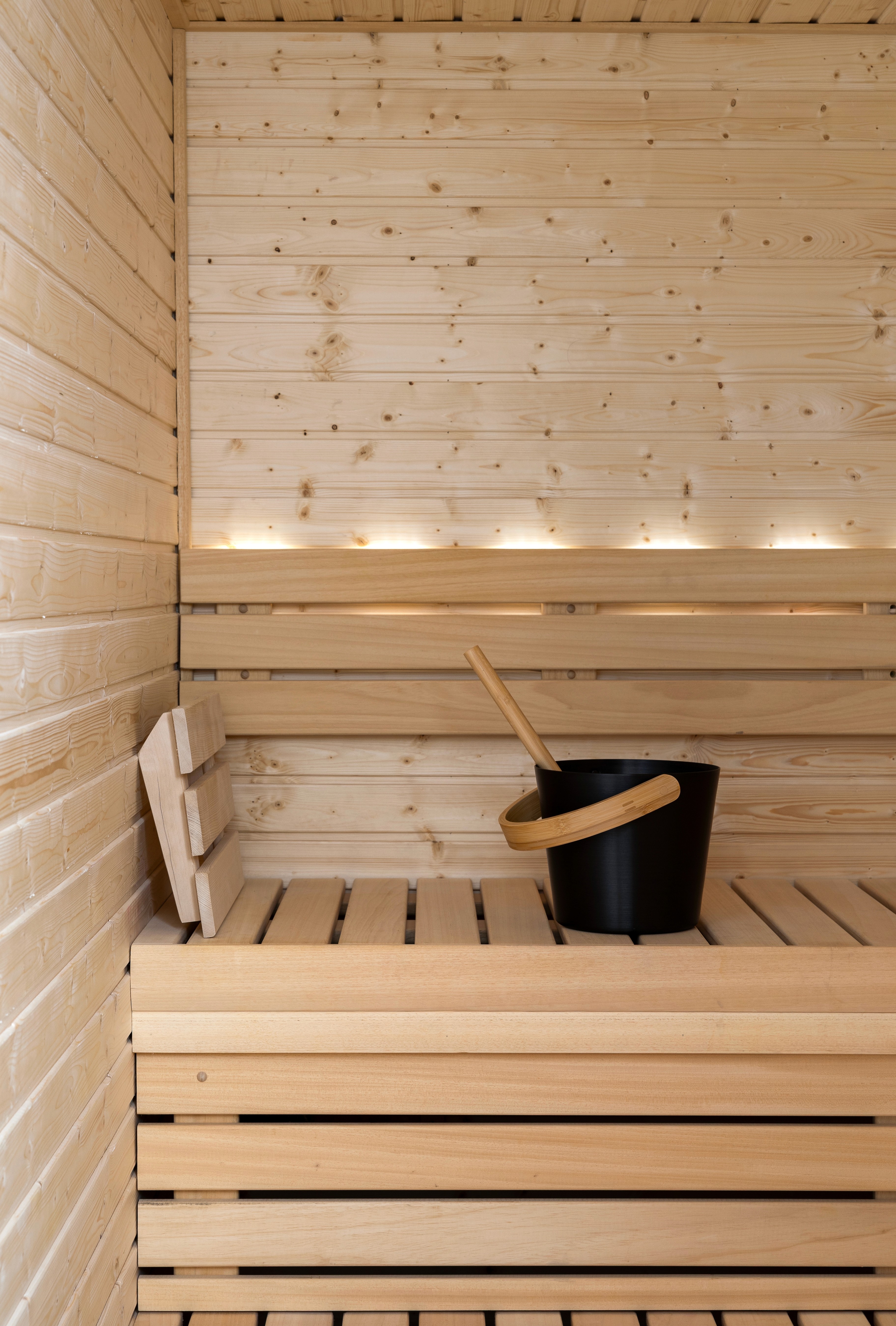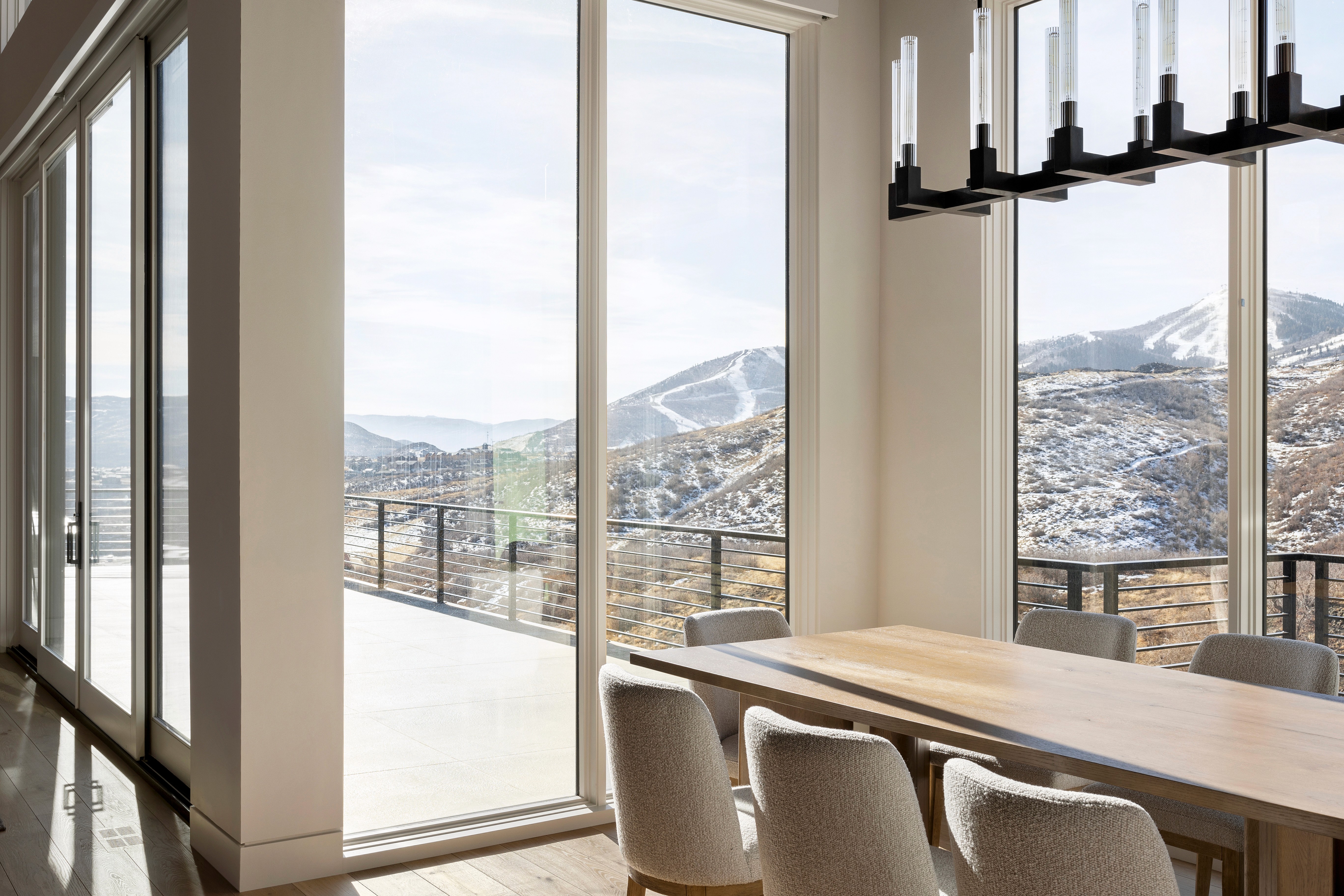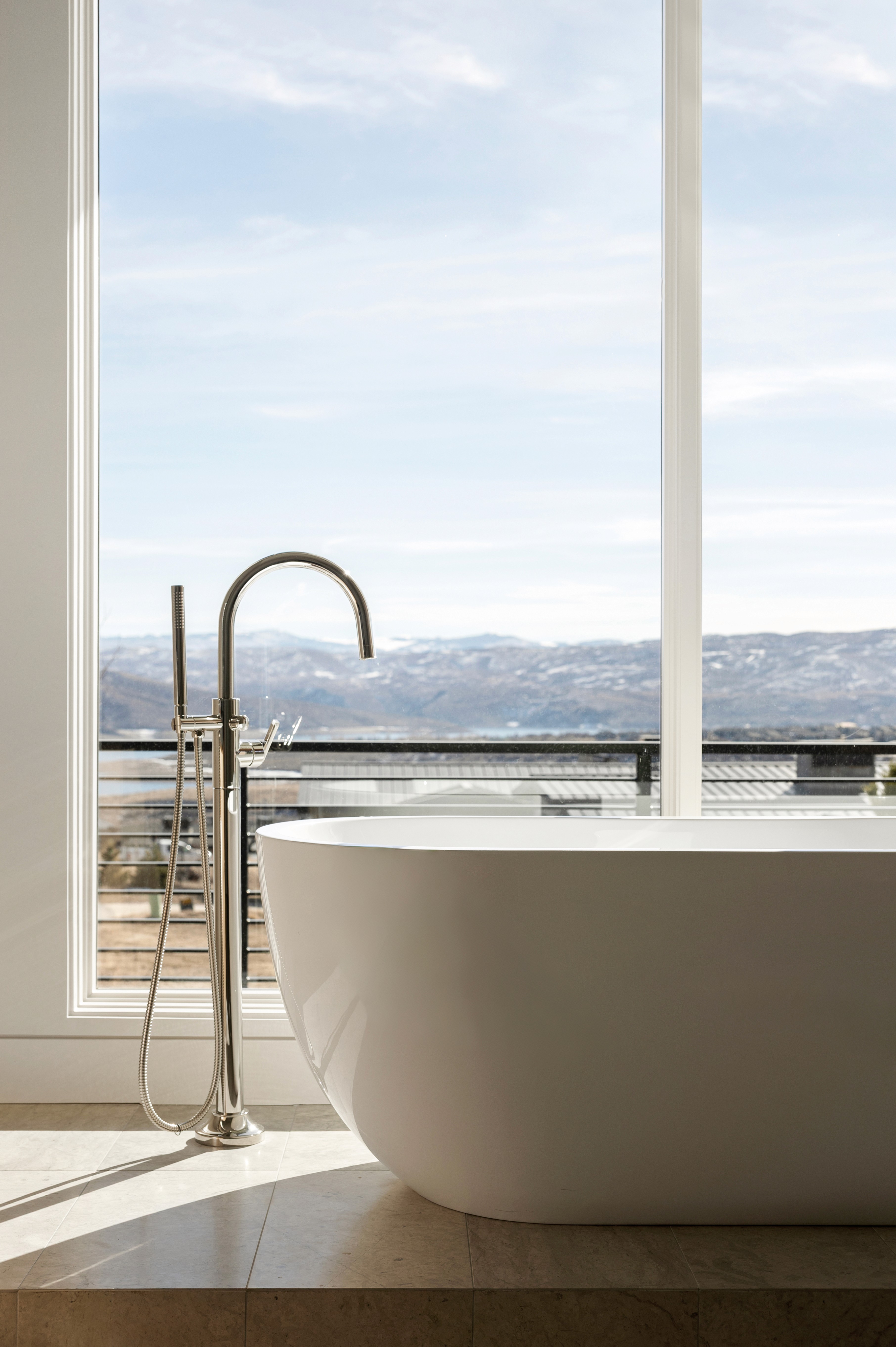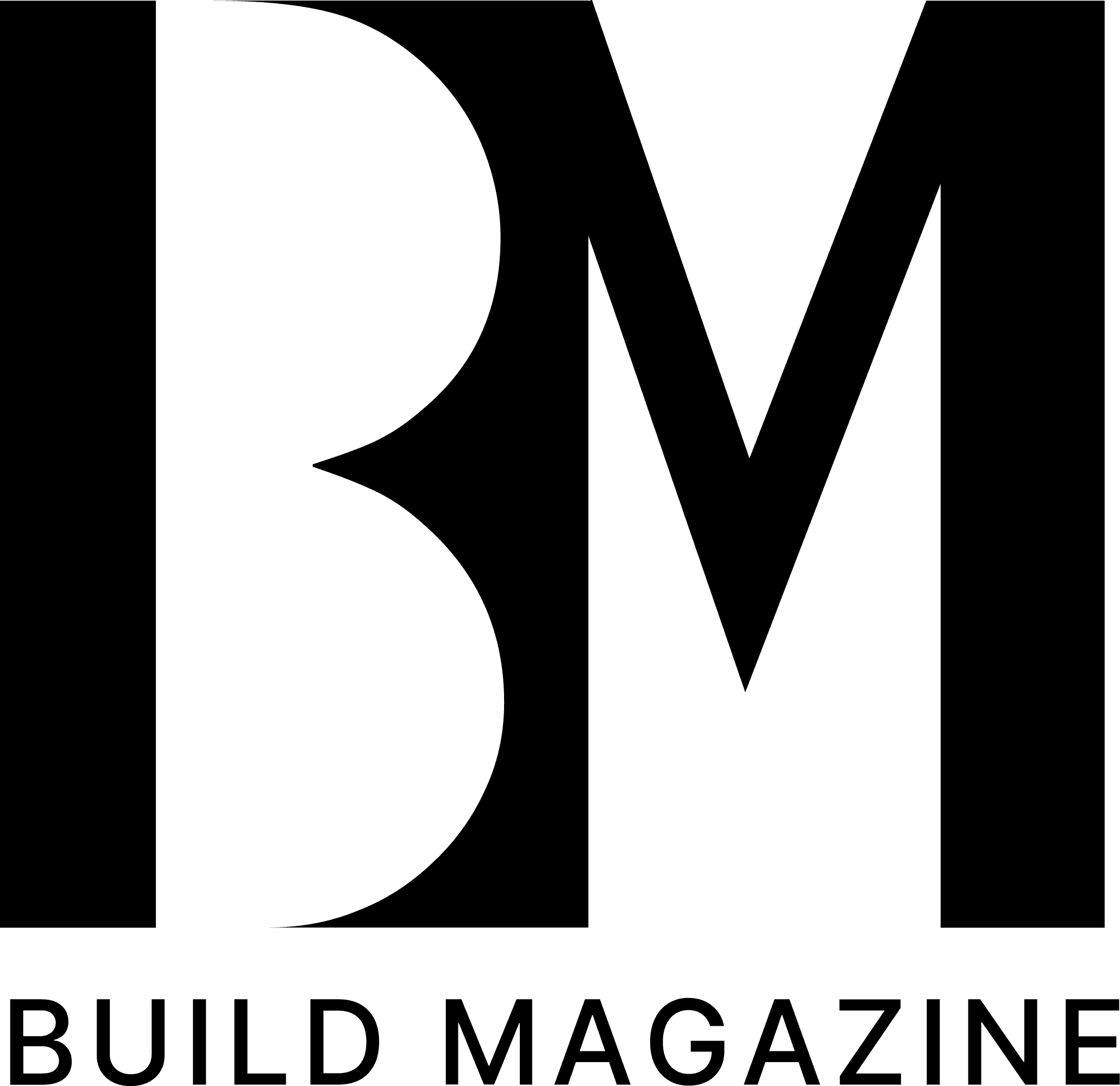PROJECT VISION
Vitruvius Built presents Telios, a luxury mountain residence where modern elegance meets the raw beauty of alpine living. Formed of steel, wood, stone, and glass, the home captures uninterrupted views of Deer Valley and Bald Mountain, while its design affords a fluid connection between indoors and out in all four seasons. The main level is anchored by a soaring great room, kitchen, and dining area that extend effortlessly onto more than 1,000 SF of outdoor living space. Here, sliding walls of glass erase boundaries, allowing the mountain light to define the interior. A master wing, accessed through an art-wall corridor, offers a private garage, balcony, and an outdoor retreat—balancing seclusion with connection to the whole. The lower ground floor redefines informal living. A yoga studio and sauna sit in harmony with a billiards room, wet bar, and open lounge designed for gathering. A private office enclosed in steel and glass, a bunk room, and three additional en suite bedrooms enrich the sense of space and versatility. Throughout, Telios demonstrates exemplary craftsmanship and a devotion to detail. Tongue-and-groove ceilings and a shou sugi ban–clad fireplace bring texture and warmth; exposed steel beams and a steel-framed divider wall celebrate structure with elegance. The master bath exemplifies indulgence, while finishes of marble and sleek modern sanityware elevate everyday rituals to moments of calm. With its seamless marriage of form and function, Telios is not merely a home, but a composition of light, material, and landscape, standing as a sophisticated embodiment of modern mountain living at its most refined.
PROJECT VISION
Vitruvius Built presents Telios, a luxury mountain residence where modern elegance meets the raw beauty of alpine living. Formed of steel, wood, stone, and glass, the home captures uninterrupted views of Deer Valley and Bald Mountain, while its design affords a fluid connection between indoors and out in all four seasons. The main level is anchored by a soaring great room, kitchen, and dining area that extend effortlessly onto more than 1,000 SF of outdoor living space. Here, sliding walls of glass erase boundaries, allowing the mountain light to define the interior. A master wing, accessed through an art-wall corridor, offers a private garage, balcony, and an outdoor retreat—balancing seclusion with connection to the whole. The lower ground floor redefines informal living. A yoga studio and sauna sit in harmony with a billiards room, wet bar, and open lounge designed for gathering. A private office enclosed in steel and glass, a bunk room, and three additional en suite bedrooms enrich the sense of space and versatility. Throughout, Telios demonstrates exemplary craftsmanship and a devotion to detail. Tongue-and-groove ceilings and a shou sugi ban–clad fireplace bring texture and warmth; exposed steel beams and a steel-framed divider wall celebrate structure with elegance. The master bath exemplifies indulgence, while finishes of marble and sleek modern sanityware elevate everyday rituals to moments of calm. With its seamless marriage of form and function, Telios is not merely a home, but a composition of light, material, and landscape, standing as a sophisticated embodiment of modern mountain living at its most refined.






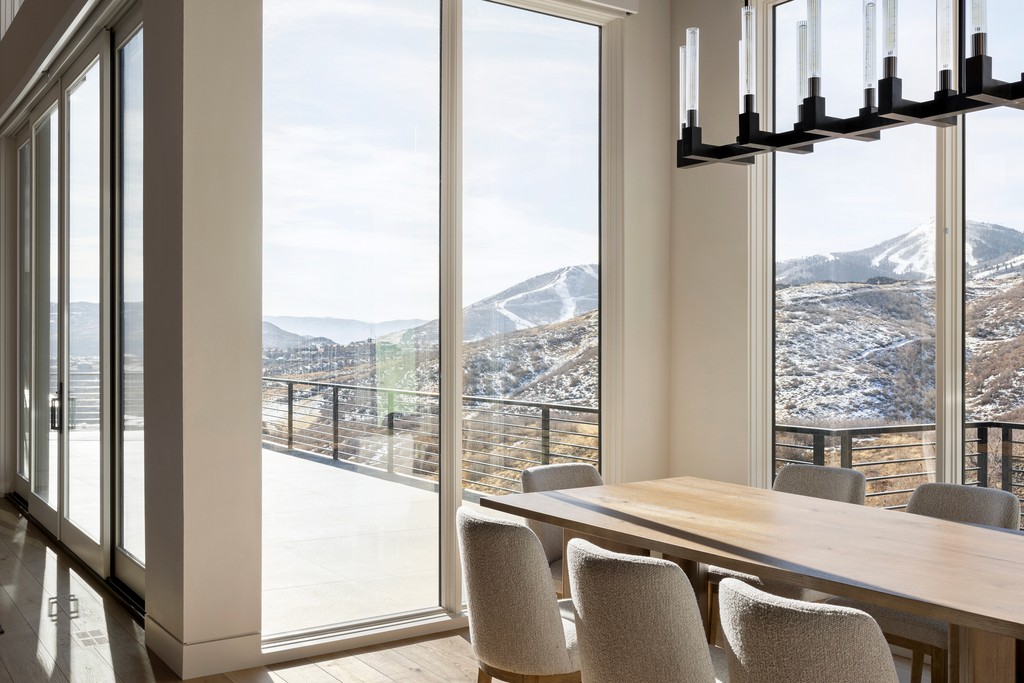









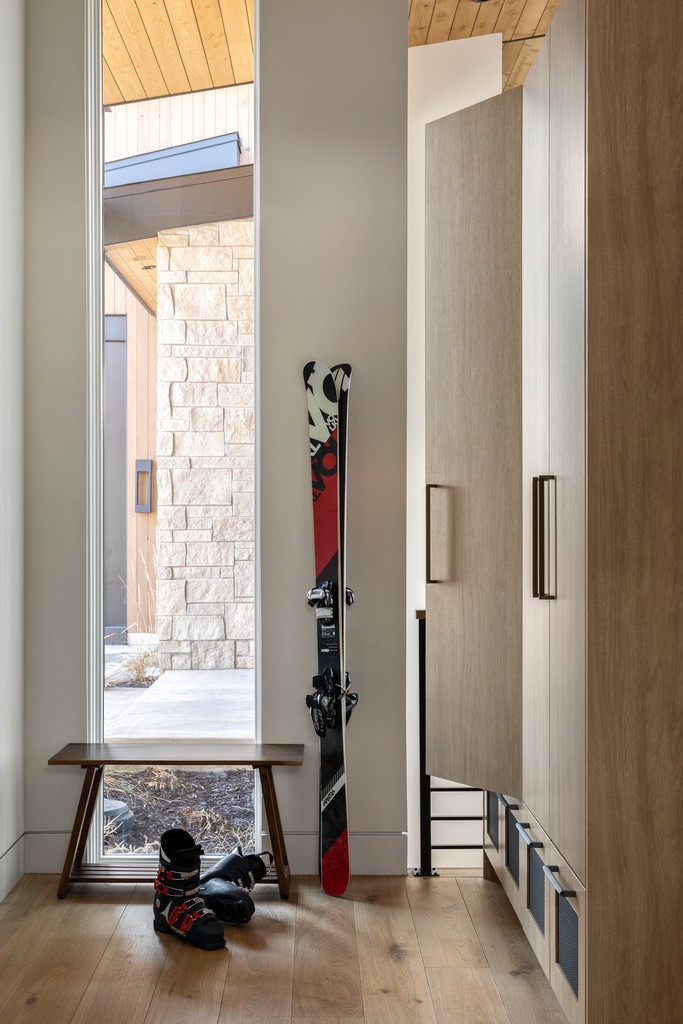










CLOUDVEIL
RIDGEWAY RETREAT
EMPIRE PASS CHALET
GEMINI WAY
A FRAME
TWIN PEAKS HIDEAWAY
BISON BLUFF
ALPENGLOW
TELIOS
—Taking Form —
PAINTED BLUFF
QUARRY MOUNTAIN
NISEKO
BOWROCK
AXIS
HAIL PEAK
EAGLES NEST
GLENWILD PRESERVE
Telios
A luxury mountain residence where modern elegance meets the raw beauty of alpine living.
Vitruvius Built presents Telios, a luxury mountain residence where modern elegance meets the raw beauty of alpine living. Formed of steel, wood, stone, and glass, the home captures uninterrupted views of Deer Valley and Bald Mountain, while its design affords a fluid connection between indoors and out in all four seasons. The main level is anchored by a soaring great room, kitchen, and dining area that extend effortlessly onto more than 1,000 SF of outdoor living space. Here, sliding walls of glass erase boundaries, allowing the mountain light to define the interior. A master wing, accessed through an art-wall corridor, offers a private garage, balcony, and an outdoor retreat—balancing seclusion with connection to the whole. The lower ground floor redefines informal living. A yoga studio and sauna sit in harmony with a billiards room, wet bar, and open lounge designed for gathering. A private office enclosed in steel and glass, a bunk room, and three additional en suite bedrooms enrich the sense of space and versatility. Throughout, Telios demonstrates exemplary craftsmanship and a devotion to detail. Tongue-and-groove ceilings and a shou sugi ban–clad fireplace bring texture and warmth; exposed steel beams and a steel-framed divider wall celebrate structure with elegance. The master bath exemplifies indulgence, while finishes of marble and sleek modern sanityware elevate everyday rituals to moments of calm. With its seamless marriage of form and function, Telios is not merely a home, but a composition of light, material, and landscape, standing as a sophisticated embodiment of modern mountain living at its most refined.
ARCHITECTURE:
AD Architects
INTERIOR DESIGN:
Beck & Engle
PHOTOGRAPHY:
Cristina Zolotaia










