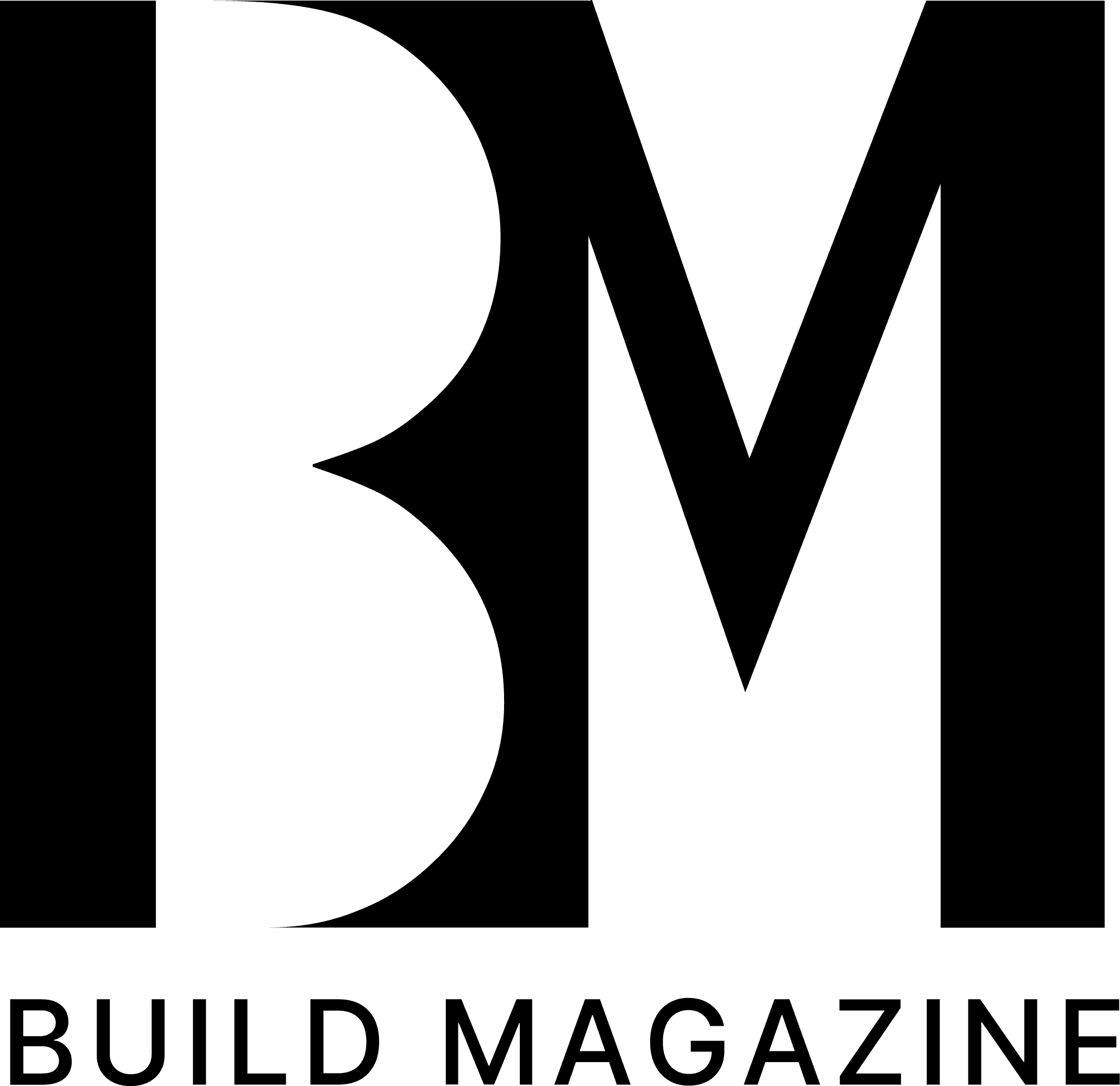PROJECT VISION
Encompassing 4,143 square feet with five bedrooms and six bathrooms, Alpenglow is an intimate yet opulent retreat, designed for those who seek harmony between refined living and the untamed beauty of nature. At its core, the home boasts a spacious gourmet kitchen, where sleek quartzite countertops and custom alder wood cabinetry create a haven for culinary creativity. Expansive glass walls dissolve boundaries, offering seamless indoor-outdoor flow that invites the crisp mountain air and golden hues of Deer Valley’s alpenglow into every corner. The open-concept living area, anchored by a sculptural stone fireplace, blends warmth and sophistication, with handcrafted bronze lighting casting a soft, inviting glow. Adjacent to community trails, Alpenglow’s extensive outdoor living spaces are an entertainer’s dream, featuring a wraparound deck, a sunken hot tub, and a fire-lit lounge area perfect for stargazing under the vast Utah sky. Inside, thoughtful details elevate the experience: a serene master suite with panoramic views, a dedicated wellness room for quiet reflection, and custom ski storage for effortless adventures on Deer Valley’s slopes. Alpenglow is a sanctuary where mountain serenity and modern luxury intertwine, creating a legacy of unforgettable moments. Architecture: Studio Moxie Interior Architecture: Studio Moxie
PROJECT VISION
Encompassing 4,143 square feet with five bedrooms and six bathrooms, Alpenglow is an intimate yet opulent retreat, designed for those who seek harmony between refined living and the untamed beauty of nature. At its core, the home boasts a spacious gourmet kitchen, where sleek quartzite countertops and custom alder wood cabinetry create a haven for culinary creativity. Expansive glass walls dissolve boundaries, offering seamless indoor-outdoor flow that invites the crisp mountain air and golden hues of Deer Valley’s alpenglow into every corner. The open-concept living area, anchored by a sculptural stone fireplace, blends warmth and sophistication, with handcrafted bronze lighting casting a soft, inviting glow. Adjacent to community trails, Alpenglow’s extensive outdoor living spaces are an entertainer’s dream, featuring a wraparound deck, a sunken hot tub, and a fire-lit lounge area perfect for stargazing under the vast Utah sky. Inside, thoughtful details elevate the experience: a serene master suite with panoramic views, a dedicated wellness room for quiet reflection, and custom ski storage for effortless adventures on Deer Valley’s slopes. Alpenglow is a sanctuary where mountain serenity and modern luxury intertwine, creating a legacy of unforgettable moments. Architecture: Studio Moxie Interior Architecture: Studio Moxie















CLOUDVEIL
RIDGEWAY RETREAT
EMPIRE PASS CHALET
GEMINI WAY
A FRAME
TWIN PEAKS HIDEAWAY
BISON BLUFF
ALPENGLOW
TELIOS
—Taking Form —
PAINTED BLUFF
QUARRY MOUNTAIN
NISEKO
BOWROCK
AXIS
HAIL PEAK
EAGLES NEST
GLENWILD PRESERVE
Alpenglow
Alpenglow is a radiant jewel box of mountain modern luxury nestled in the shadows of Deer Valley’s majestic peaks.
PROJECT VISION
Encompassing 4,143 square feet with five bedrooms and six bathrooms, Alpenglow is an intimate yet opulent retreat, designed for those who seek harmony between refined living and the untamed beauty of nature. At its core, the home boasts a spacious gourmet kitchen, where sleek quartzite countertops and custom alder wood cabinetry create a haven for culinary creativity. Expansive glass walls dissolve boundaries, offering seamless indoor-outdoor flow that invites the crisp mountain air and golden hues of Deer Valley’s alpenglow into every corner. The open-concept living area, anchored by a sculptural stone fireplace, blends warmth and sophistication, with handcrafted bronze lighting casting a soft, inviting glow. Adjacent to community trails, Alpenglow’s extensive outdoor living spaces are an entertainer’s dream, featuring a wraparound deck, a sunken hot tub, and a fire-lit lounge area perfect for stargazing under the vast Utah sky. Inside, thoughtful details elevate the experience: a serene master suite with panoramic views, a dedicated wellness room for quiet reflection, and custom ski storage for effortless adventures on Deer Valley’s slopes. Alpenglow is a sanctuary where mountain serenity and modern luxury intertwine, creating a legacy of unforgettable moments.
ARCHITECTURE:
Studio Moxie
INTERIOR ARCHITECTURE:
Studio Moxie
PHOTOGRAPHY:
Cristina Zolotaia






















