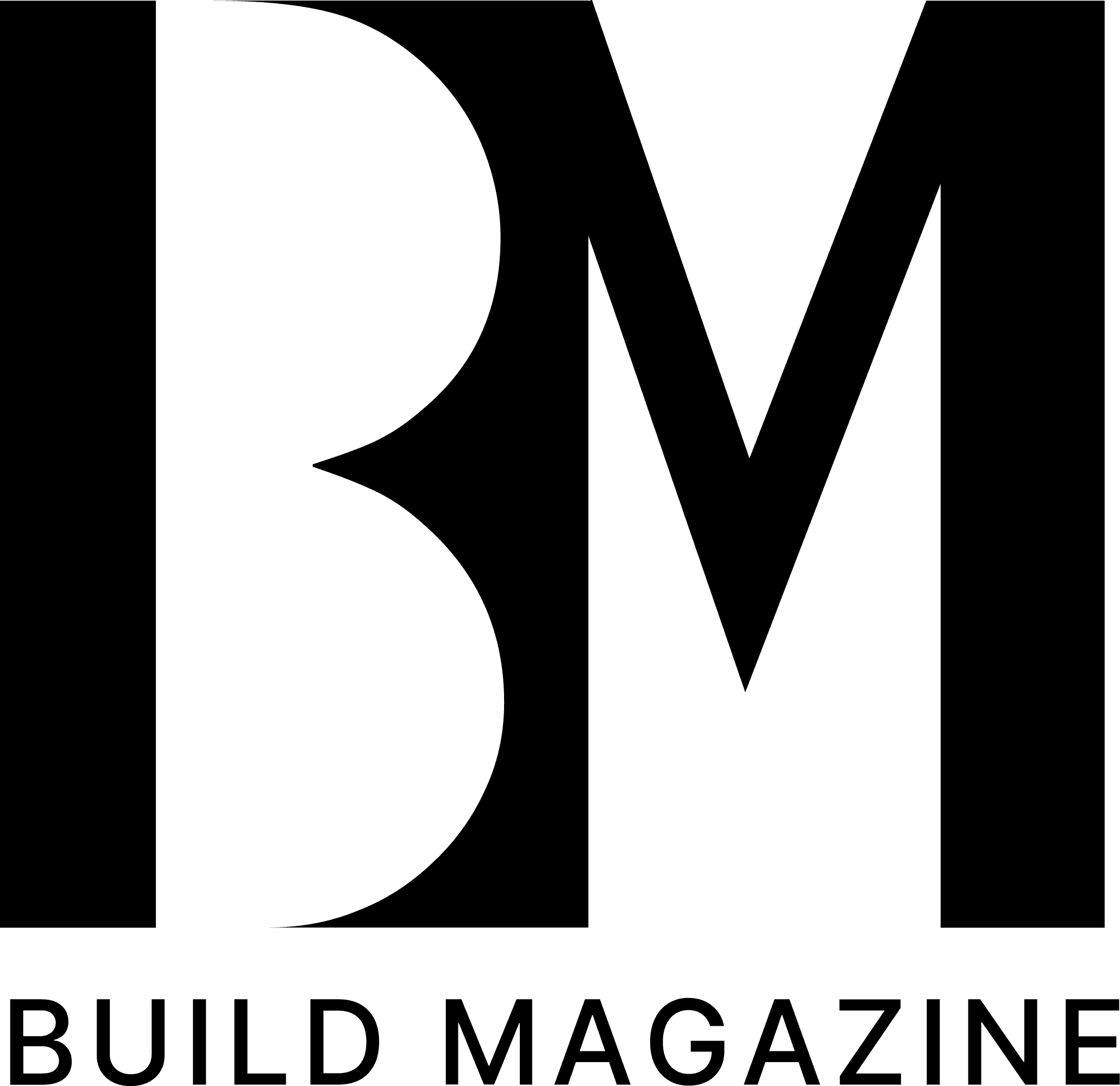PROJECT VISION
Offering breathtaking mountain views and unparalleled privacy, this meticulously designed home is a sanctuary of elegance and tranquility. The expansive, open floor plan is an entertainer's dream, seamlessly blending indoor and outdoor living. The great room, with its soaring high ceilings and commanding stone fireplace, serves as the heart of the home, where gatherings naturally unfold in a space bathed in natural light. The main level master suite is a private retreat, designed with the utmost attention to detail, while the loft office provides a serene environment for work or reflection, framed by panoramic views. Descending to the lower level, you’ll find two additional bedrooms, each thoughtfully designed to offer comfort and privacy. A board-formed concrete wine wall welcomes guests into a private and modern speakeasy, replete with a copper bar, golf simulator, and gathering space. The home also features versatile bonus rooms and ample storage, adding to its practicality and appeal. Outdoors, the back deck serves as a peaceful haven, offering shade from the sun and a seamless connection to the surrounding natural beauty. The marriage of natural wood and stone elements between the indoor and outdoor spaces creates a grounding, harmonious aesthetic that invites relaxation. This residence is perfectly positioned just a short drive from Promontory’s world-class amenities, including the beach club, tubing hill, pool, spa, gym, tennis courts, and multiple clubhouses. For those seeking even more entertainment, The Shed offers indoor basketball, bowling, and a 53-seat theater, while the kids’ cabin and ice skating rink provide endless fun for all ages.
PROJECT VISION
Offering breathtaking mountain views and unparalleled privacy, this meticulously designed home is a sanctuary of elegance and tranquility. The expansive, open floor plan is an entertainer's dream, seamlessly blending indoor and outdoor living. The great room, with its soaring high ceilings and commanding stone fireplace, serves as the heart of the home, where gatherings naturally unfold in a space bathed in natural light. The main level master suite is a private retreat, designed with the utmost attention to detail, while the loft office provides a serene environment for work or reflection, framed by panoramic views. Descending to the lower level, you’ll find two additional bedrooms, each thoughtfully designed to offer comfort and privacy. A board-formed concrete wine wall welcomes guests into a private and modern speakeasy, replete with a copper bar, golf simulator, and gathering space. The home also features versatile bonus rooms and ample storage, adding to its practicality and appeal. Outdoors, the back deck serves as a peaceful haven, offering shade from the sun and a seamless connection to the surrounding natural beauty. The marriage of natural wood and stone elements between the indoor and outdoor spaces creates a grounding, harmonious aesthetic that invites relaxation. This residence is perfectly positioned just a short drive from Promontory’s world-class amenities, including the beach club, tubing hill, pool, spa, gym, tennis courts, and multiple clubhouses. For those seeking even more entertainment, The Shed offers indoor basketball, bowling, and a 53-seat theater, while the kids’ cabin and ice skating rink provide endless fun for all ages.














CLOUDVEIL
RIDGEWAY RETREAT
EMPIRE PASS CHALET
GEMINI WAY
A FRAME
TWIN PEAKS HIDEAWAY
BISON BLUFF
ALPENGLOW
TELIOS
—Taking Form —
PAINTED BLUFF
QUARRY MOUNTAIN
NISEKO
BOWROCK
AXIS
HAIL PEAK
EAGLES NEST
GLENWILD PRESERVE
Bison Bluff
Nestled within the exclusive Bison Bluff subdivision of Promontory, this stunning 5,166-square-foot residence epitomizes luxury mountain living.
Offering breathtaking mountain views and unparalleled privacy, this meticulously designed home is a sanctuary of elegance and tranquility. The expansive, open floor plan is an entertainer's dream, seamlessly blending indoor and outdoor living. The great room, with its soaring high ceilings and commanding stone fireplace, serves as the heart of the home, where gatherings naturally unfold in a space bathed in natural light. The main level master suite is a private retreat, designed with the utmost attention to detail, while the loft office provides a serene environment for work or reflection, framed by panoramic views. Descending to the lower level, you’ll find two additional bedrooms, each thoughtfully designed to offer comfort and privacy. A board-formed concrete wine wall welcomes guests into a private and modern speakeasy, replete with a copper bar, golf simulator, and gathering space. The home also features versatile bonus rooms and ample storage, adding to its practicality and appeal. Outdoors, the back deck serves as a peaceful haven, offering shade from the sun and a seamless connection to the surrounding natural beauty. The marriage of natural wood and stone elements between the indoor and outdoor spaces creates a grounding, harmonious aesthetic that invites relaxation. This residence is perfectly positioned just a short drive from Promontory’s world-class amenities, including the beach club, tubing hill, pool, spa, gym, tennis courts, and multiple clubhouses. For those seeking even more entertainment, The Shed offers indoor basketball, bowling, and a 53-seat theater, while the kids’ cabin and ice skating rink provide endless fun for all ages.




















