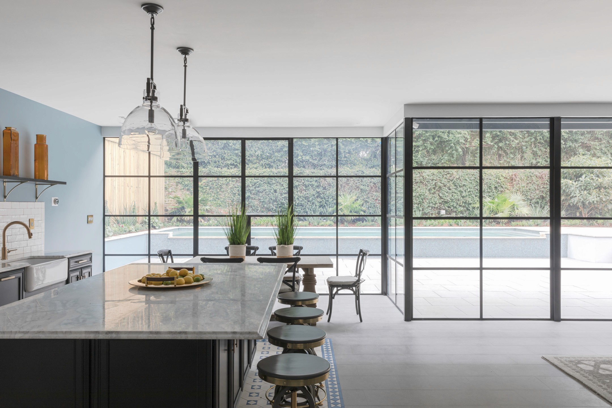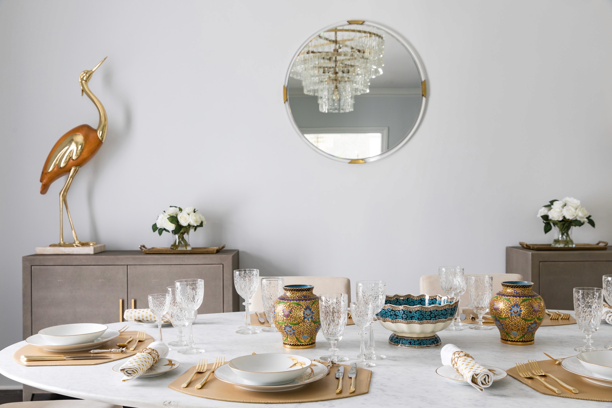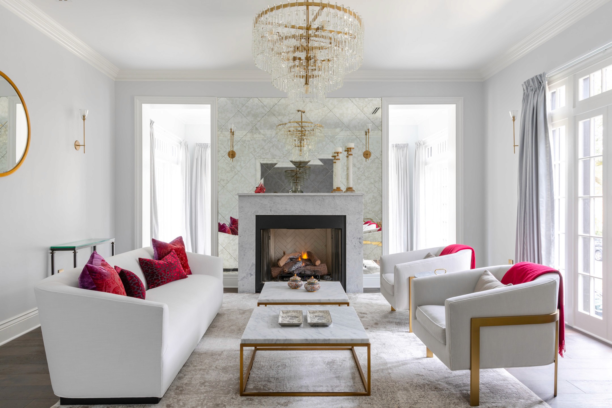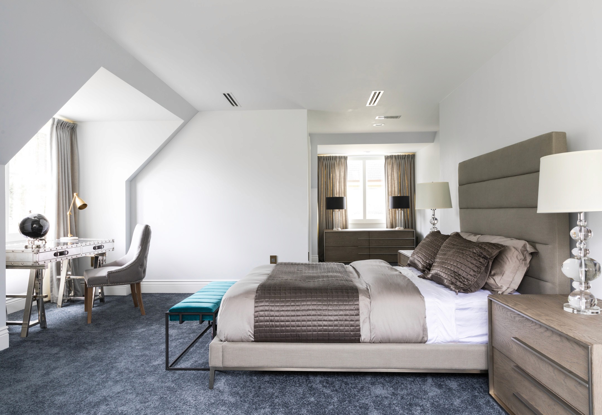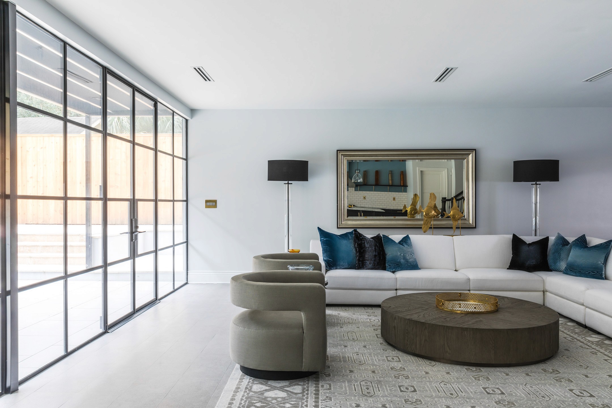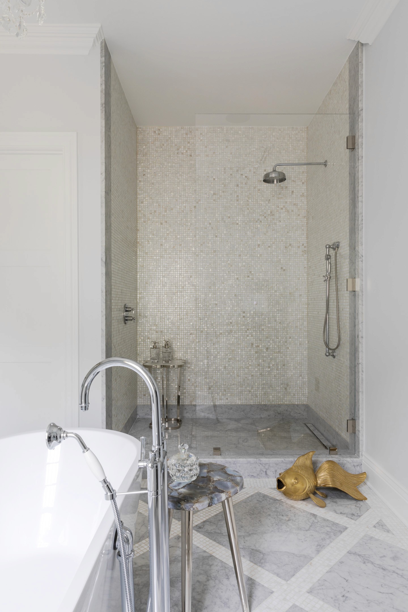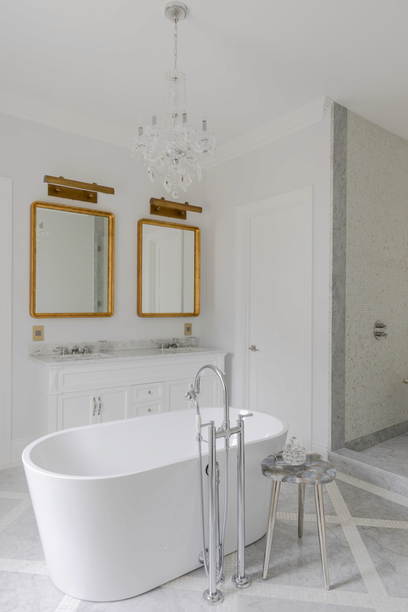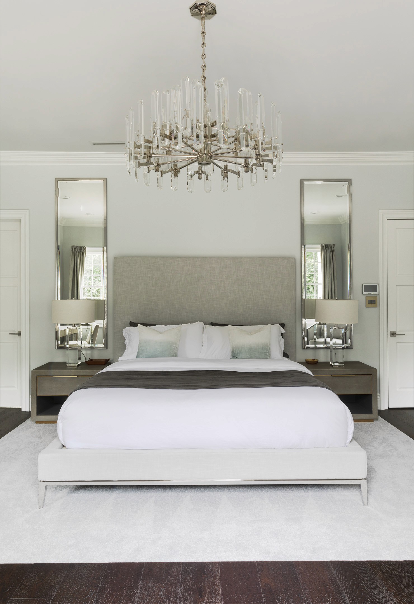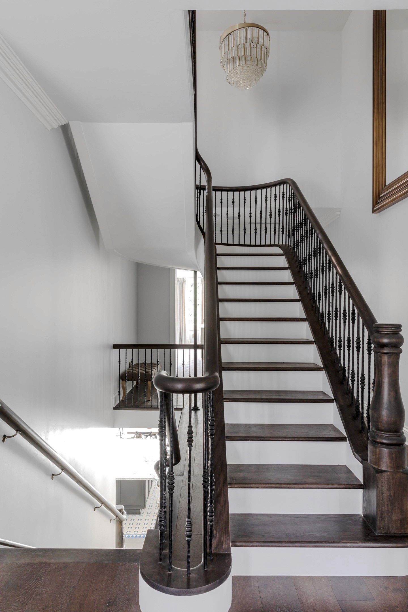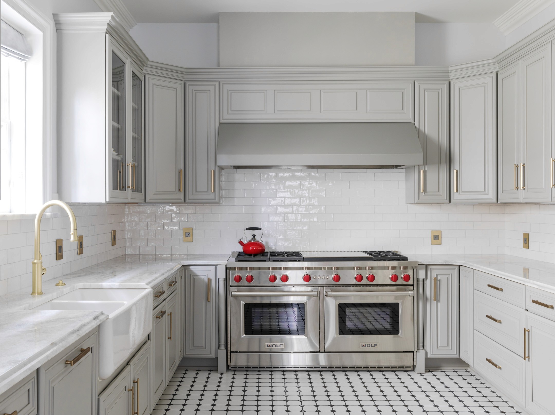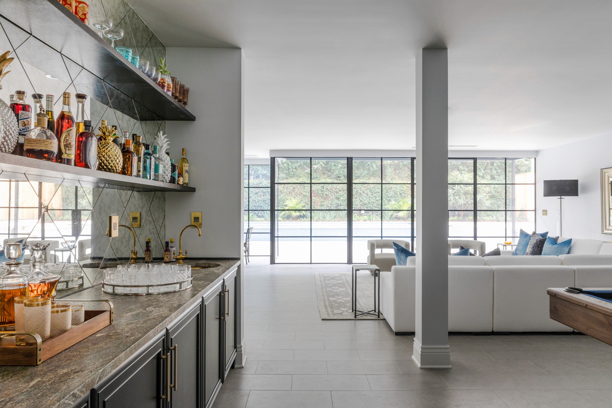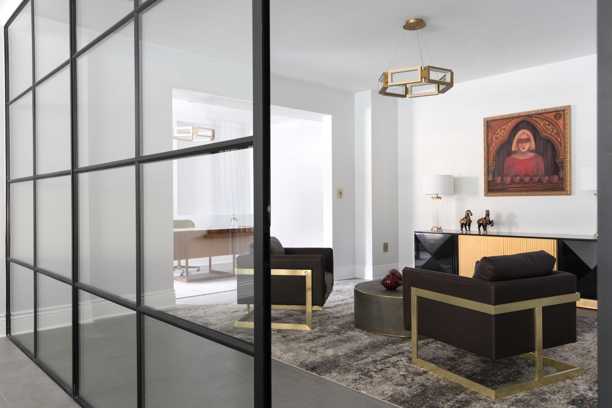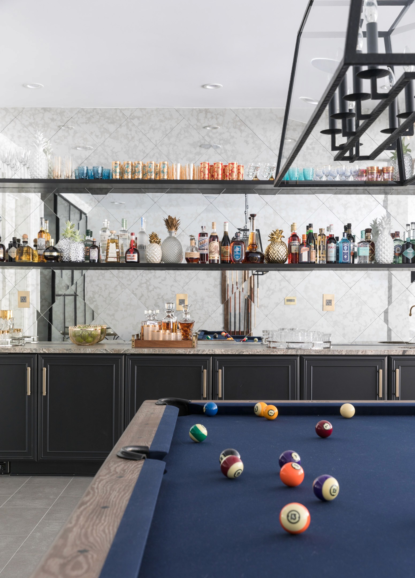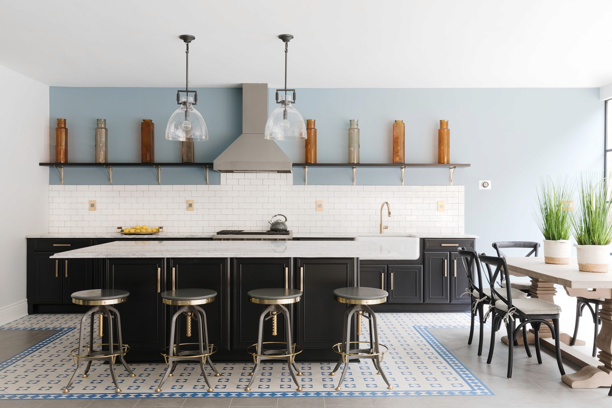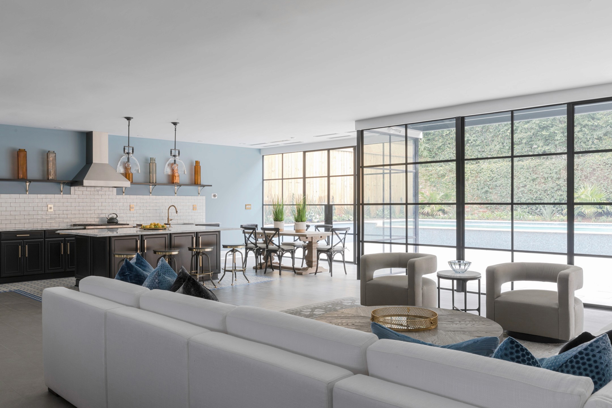PROJECT VISION
Originally built in 1921 by architect Nathan Coleman, the property was named in honor of Leland College, founded in 1870 as the first public college to educate a new generation of emancipated African Americans. Leland College was severely damaged in the great storm of 1915, but the land upon which it stood was later sold and developed into Newcomb Boulevard that still stands today. Demonstrating exemplary craftsmanship and exquisite detailing, Leland House has been lovingly refurbished to forge a strong marriage of classic and contemporary living space. True to form, the architects and designers have allowed the bones of the home to inform all the clever design trappings that lift the space to the pinnacle of indulgence. Truly ground-breaking, Leland House is one of the area’s most impressive single-family dwellings, comprising 5,725 square feet of internal accommodation with four bedrooms and five bathrooms, on a 7,700 square-foot lot. Abound with flourishes of modern ingenuity, where a prohibition-inspired bar can sit so easily against dynamic, steel-framed windows, the home embodies a sophisticated understanding of luxury. Set across three sprawling floors, the internal areas at Leland House include an expansive master suite and balcony with three additional en-suite bedrooms, two kitchens, a formal dining room, and formal sitting and sun room. The entertainment floor includes a cinema, billiard room with wet bar, office with club reception, and a large informal living area.
PROJECT VISION
Originally built in 1921 by architect Nathan Coleman, the property was named in honor of Leland College, founded in 1870 as the first public college to educate a new generation of emancipated African Americans. Leland College was severely damaged in the great storm of 1915, but the land upon which it stood was later sold and developed into Newcomb Boulevard that still stands today. Demonstrating exemplary craftsmanship and exquisite detailing, Leland House has been lovingly refurbished to forge a strong marriage of classic and contemporary living space. True to form, the architects and designers have allowed the bones of the home to inform all the clever design trappings that lift the space to the pinnacle of indulgence. Truly ground-breaking, Leland House is one of the area’s most impressive single-family dwellings, comprising 5,725 square feet of internal accommodation with four bedrooms and five bathrooms, on a 7,700 square-foot lot. Abound with flourishes of modern ingenuity, where a prohibition-inspired bar can sit so easily against dynamic, steel-framed windows, the home embodies a sophisticated understanding of luxury. Set across three sprawling floors, the internal areas at Leland House include an expansive master suite and balcony with three additional en-suite bedrooms, two kitchens, a formal dining room, and formal sitting and sun room. The entertainment floor includes a cinema, billiard room with wet bar, office with club reception, and a large informal living area.
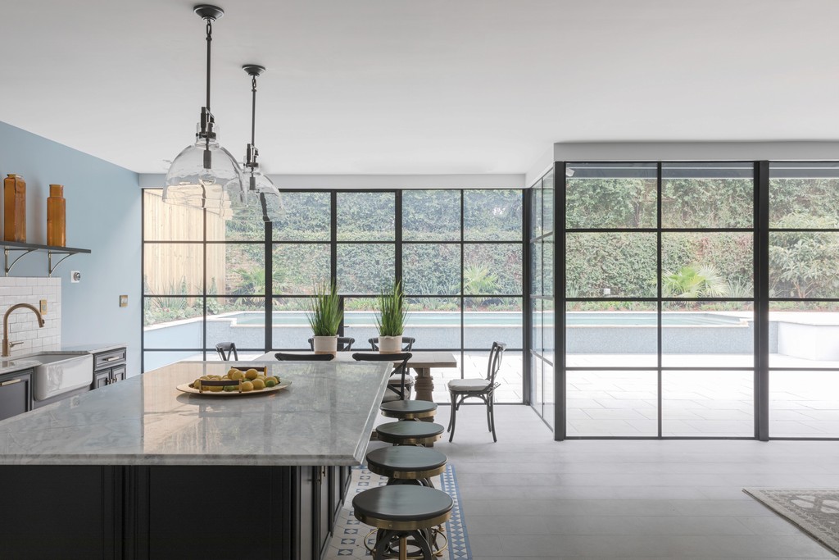
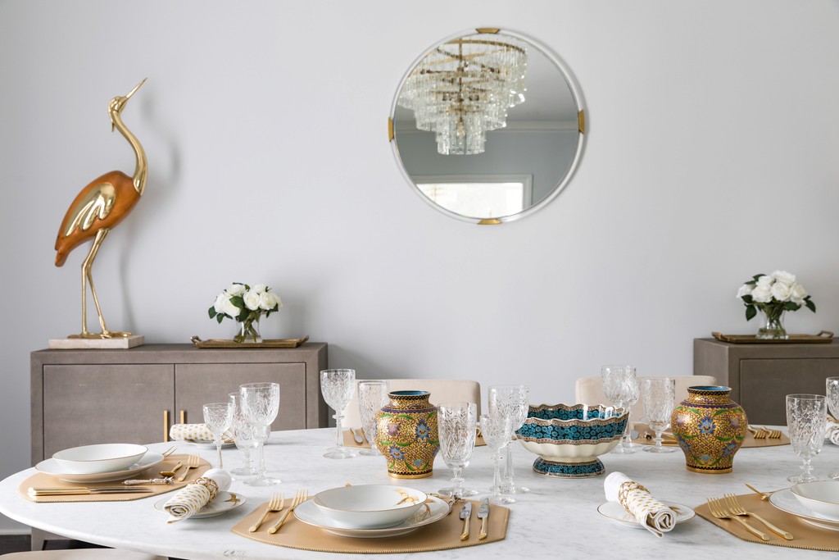
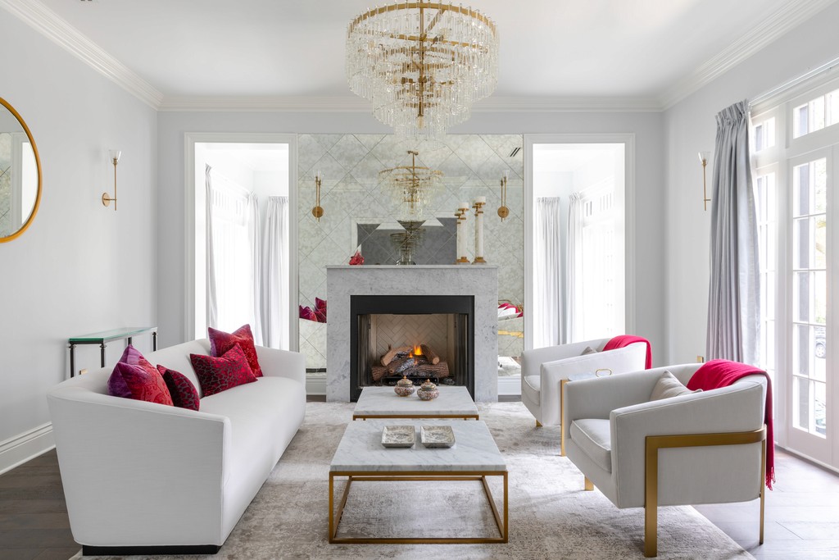
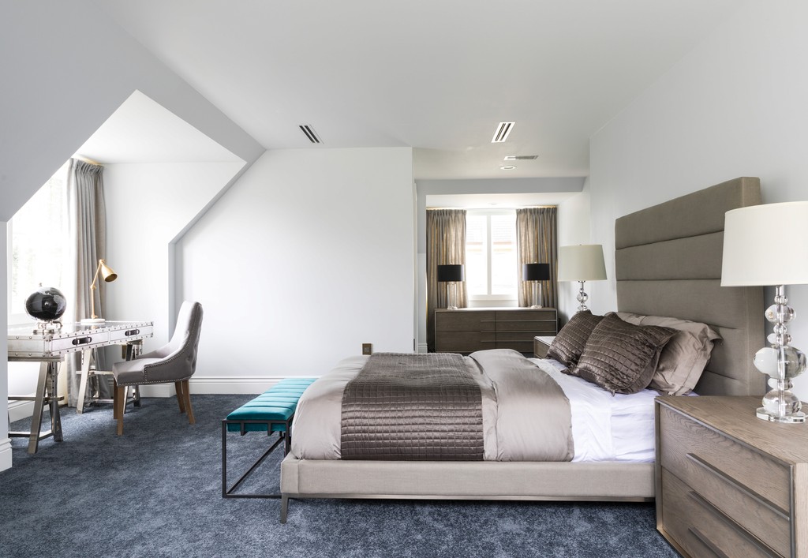
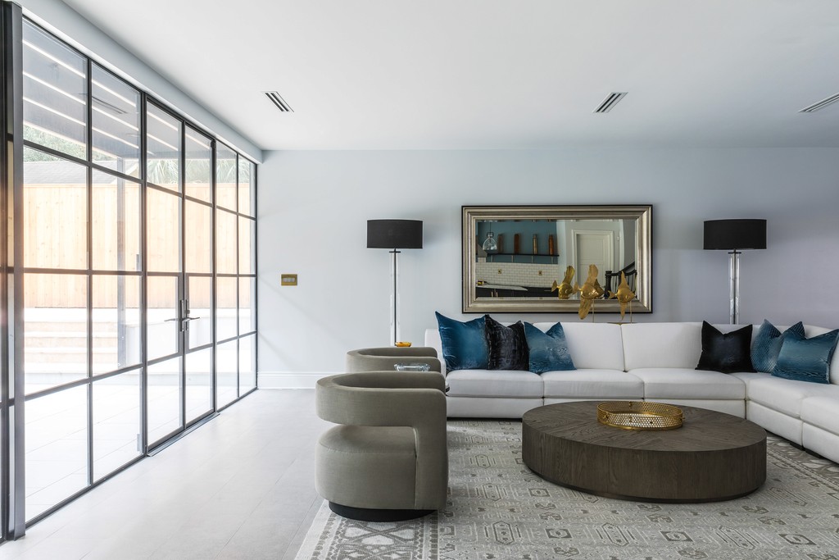
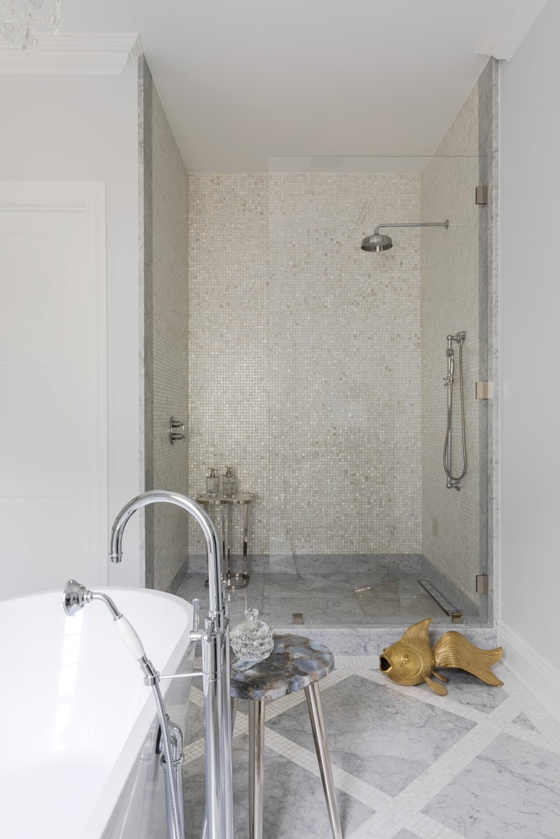
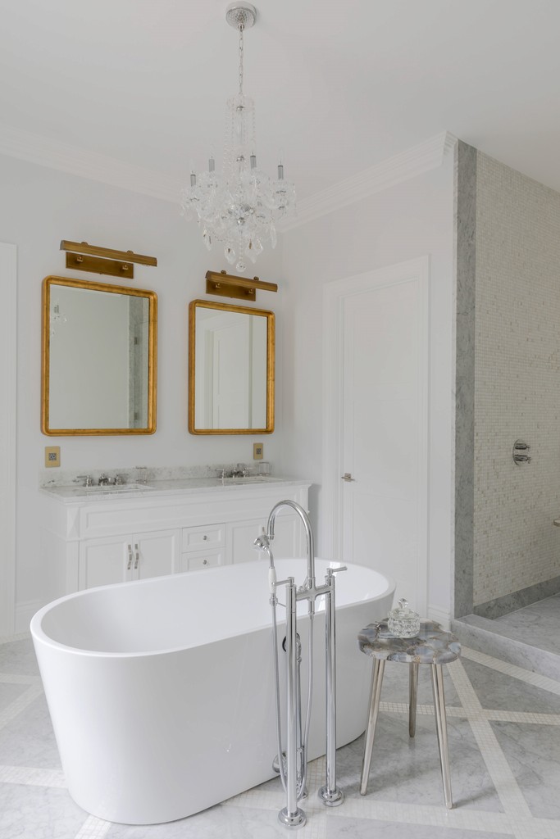
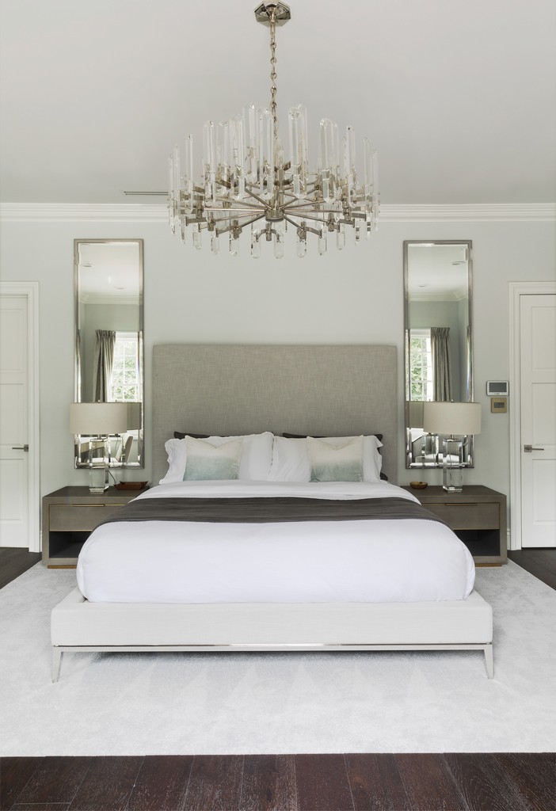







Situated on an elegant, tree-lined street in the heart of Uptown New Orleans, Leland House is a place of remarkable beauty and character. Steeped in rich history, it brings together virtues of tradition and innovation; of complexity and perfect simplicity.
Originally built in 1921 by architect Nathan Coleman, the property was named in honor of Leland College, founded in 1870 as the first public college to educate a new generation of emancipated African Americans. Leland College was severely damaged in the great storm of 1915, but the land upon which it stood was later sold and developed into Newcomb Boulevard that still stands today. Demonstrating exemplary craftsmanship and exquisite detailing, Leland House has been lovingly refurbished to forge a strong marriage of classic and contemporary living space. True to form, the architects and designers have allowed the bones of the home to inform all the clever design trappings that lift the space to the pinnacle of indulgence. Truly ground-breaking, Leland House is one of the area’s most impressive single-family dwellings, comprising 5,725 square feet of internal accommodation with four bedrooms and five bathrooms, on a 7,700 square-foot lot. Abound with flourishes of modern ingenuity, where a prohibition-inspired bar can sit so easily against dynamic, steel-framed windows, the home embodies a sophisticated understanding of luxury. Set across three sprawling floors, the internal areas at Leland House include an expansive master suite and balcony with three additional en-suite bedrooms, two kitchens, a formal dining room, and formal sitting and sun room. The entertainment floor includes a cinema, billiard room with wet bar, office with club reception, and a large informal living area.
